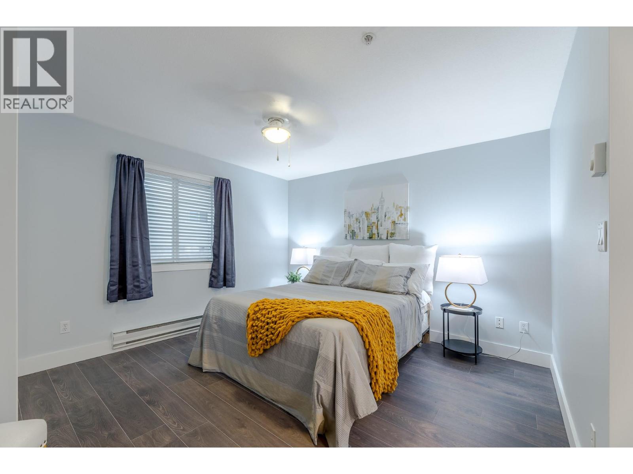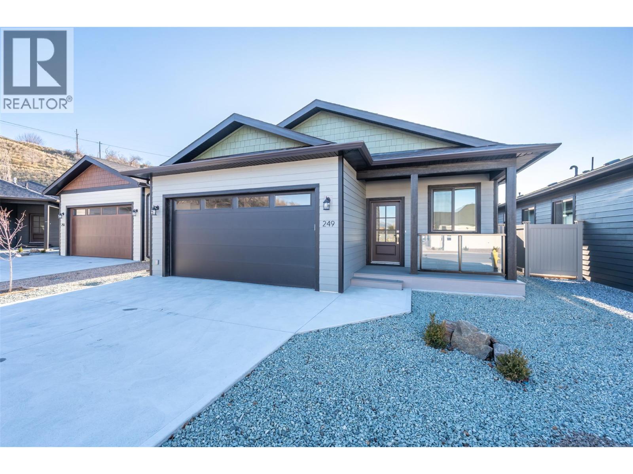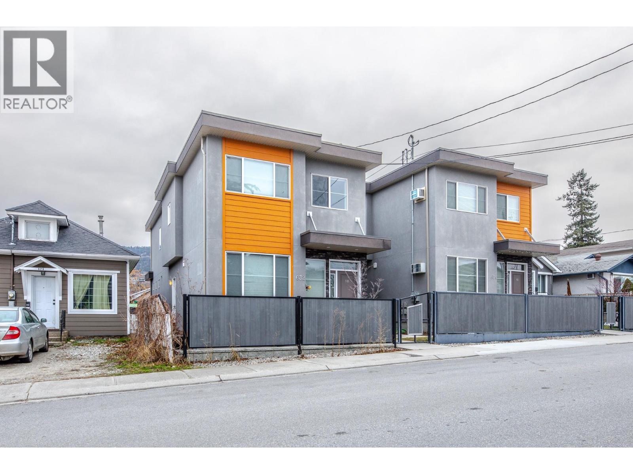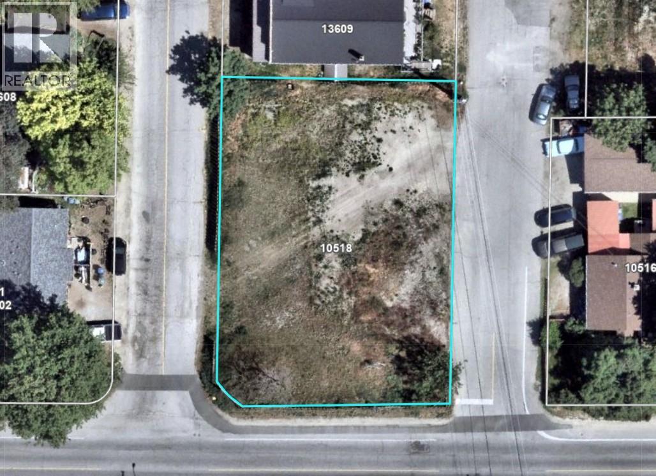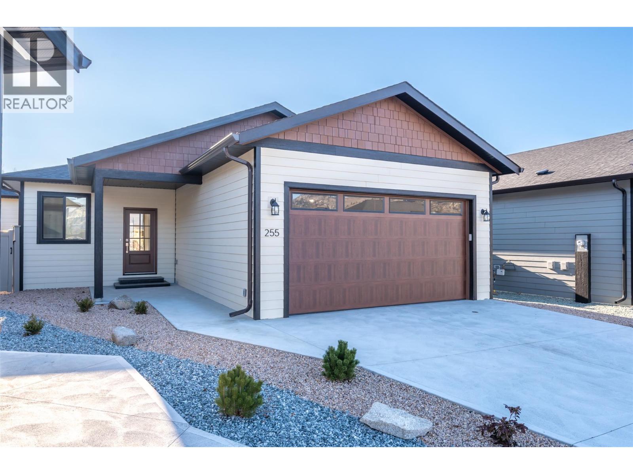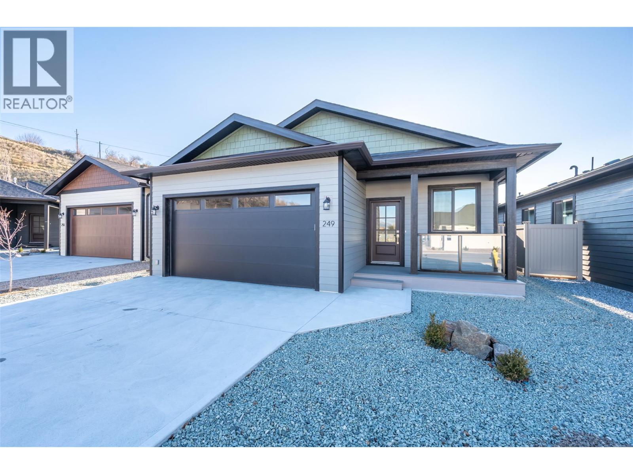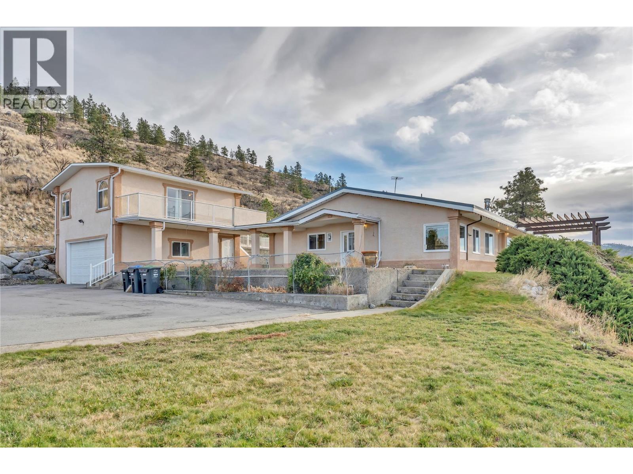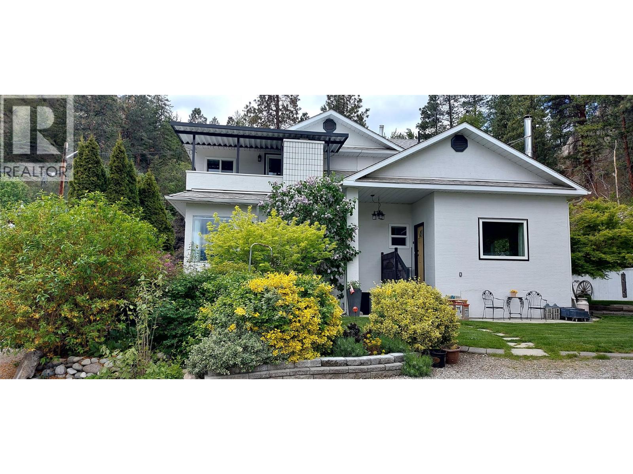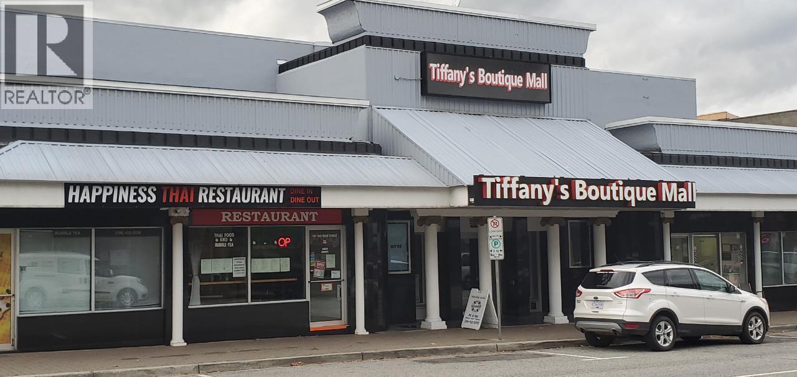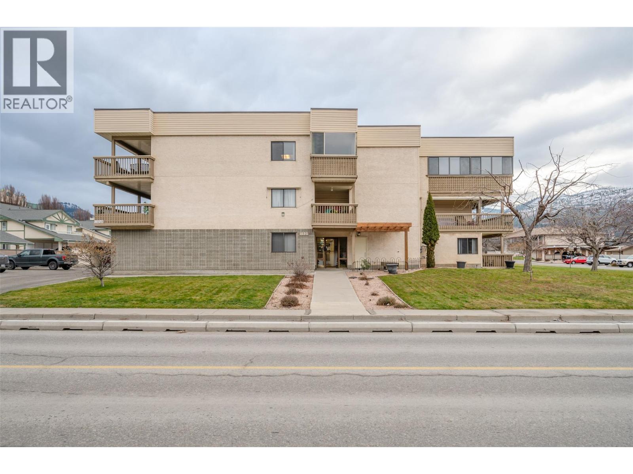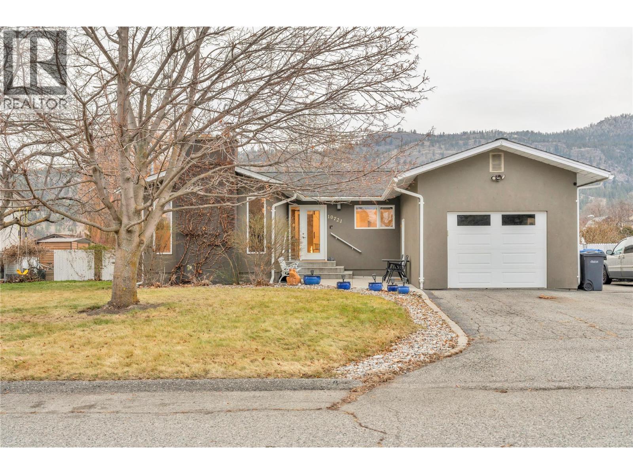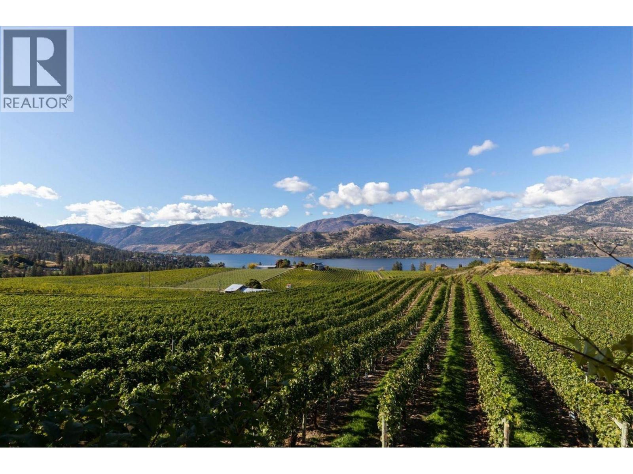Pamela Hanson PREC* | 250-486-1119 (cell) | pamhanson@remax.net
Heather Smith Licensed Realtor | 250-486-7126 (cell) | hsmith@remax.net
2401 South Main Street Unit# 103
Penticton, British Columbia
Welcome to your beautifully updated home in Peach City Manor. This lovingly cared-for one-bedroom, two-bathroom condo has been thoughtfully refreshed from top to bottom. Enjoy new laminate flooring and modern lighting throughout, creating a bright, cohesive feel the moment you step inside. The kitchen shines with new quartz countertops, newer appliances, and a crisp grey-and-white modern colour palette. In the guest bathroom, a stylish floating vanity with a temperature-reading faucet adds a touch of luxury. The en-suite has also been fully enhanced with a new jetted soaker tub—your perfect retreat at the end of the day. Additional updates include new 5.5-inch pine baseboards for a clean, finished look. Outside, the covered deck has been upgraded with 2' x 4' porcelain-look deck tiles, extending the modern aesthetic to your outdoor space. Peach City Manor is a welcoming 55+ community, and two cats are permitted, so feel free to bring your furry companions. Underground parking and a storage locker complete this wonderful package. Call your favourite agent to view today! (id:52811)
Skaha Realty Group Inc.
243 Bentgrass Avenue
Oliver, British Columbia
Beautifully built, this brand new one-level rancher offers bright, open-concept living with 3 bedrooms and 3 bathrooms. The thoughtfully designed layout features a modern kitchen with gas range, stainless steel appliances and wine cooler built into the island. The spacious living area includes a cozy electric fireplace and opens to a private patio and fully fenced backyard—perfect for entertaining. The primary suite includes a 4pc ensuite, with an additional 4pc main bath and 2pc powder room for guests. Complete with a double garage, and a great location close to parks, recreation, and shopping, this home delivers comfort, convenience, and style. Home is tenanted for $3,000/mth. Pictures & iguide are from identical unit 249 Bentgrass Ave. Contact the listing agent to view! (id:52811)
Royal LePage Locations West
632 Burns Street Unit# 101
Penticton, British Columbia
This well-designed 3 bedroom, 2 bathroom half duplex offers modern living in a convenient location close to schools and downtown amenities. Featuring stylish finishes throughout, durable vinyl plank flooring, and a functional layout ideal for families or professionals. A fantastic opportunity for comfortable, low-maintenance living in a central location with no strata rules/restrictions or monthly strata fees payable. (id:52811)
Parker Real Estate
10518 Jubilee Road W
Summerland, British Columbia
Turnkey development property for a 4 unit townhouse site available in a fabulous location in Summerland, BC. This project is building permit ready, with much of the site prep completed and all the engineering designs in place. Thoughtfully designed units featuring 3 large bedrooms, 3.5 bathrooms, open concept main floor, single garage plus a generous rec room on the lower level that could present some potential for a studio suite. This project is ready to break ground almost immediately, and would make a great opportunity to help create the necessary, new housing that is in demand in the family oriented community of Summerland. Contact the listing agent for details! (id:52811)
Royal LePage Locations West
255 Bentgrass Avenue
Oliver, British Columbia
Beautifully built and move-in ready, this brand new one-level rancher offers bright, open-concept living with 3 bedrooms and 3 bathrooms. The thoughtfully designed layout features a modern kitchen with gas range, stainless steel appliances, large pantry, and wine cooler built into the island. The spacious living area includes a cozy electric fireplace and opens to a private patio and fully fenced backyard—perfect for entertaining. The primary suite includes a 3pc ensuite, with an additional 4pc main bath and 2pc powder room for guests. Complete with a double garage, laundry room off the garage, and a great location close to parks, recreation, and shopping, this home delivers comfort, convenience, and style. Contact the listing agent to view! (id:52811)
Royal LePage Locations West
249 Bentgrass Avenue
Oliver, British Columbia
Beautifully built and move-in ready, this brand new one-level rancher offers bright, open-concept living with 3 bedrooms and 3 bathrooms. The thoughtfully designed layout features a modern kitchen with gas range, stainless steel appliances and wine cooler built into the island. The spacious living area includes a cozy electric fireplace and opens to a private patio and fully fenced backyard—perfect for entertaining. The primary suite includes a 4pc ensuite, with an additional 4pc main bath and 2pc powder room for guests. Complete with a double garage, and a great location close to parks, recreation, and shopping, this home delivers comfort, convenience, and style. Contact the listing agent to view! (id:52811)
Royal LePage Locations West
760 Hudson Street
Penticton, British Columbia
Proudly offered for the first time, this exquisite rancher with 640 sq. ft. studio suite presents a once-in-a-lifetime opportunity to own one of Penticton’s most exceptional properties. Set to capture breathtaking, unobstructed panoramic views of the city and both Okanagan and Skaha Lakes, this home delivers a lifestyle few properties can rival. Thoughtfully designed by Gordon Morgon for his own family, the residence spans approximately 2,500 sq. ft. and offers 4 bedrooms and 3 bathrooms, blending comfort, functionality, and timeless appeal. The main living spaces are perfectly positioned to showcase the spectacular vistas, creating an ever-changing backdrop of lake, mountain, and city views. An added studio suite provides exceptional flexibility, ideal for extended family, guests, or added income, while the double garage ensures ample space for vehicles, storage, and outdoor gear. The rancher-style layout offers convenient one-level living, complemented by generous living areas, tasteful exterior lanscaping with added water features that create seamless indoor-outdoor flow. On 8.4 acres properties of this caliber, location, and view potential are seldom available, making this an extraordinarily rare offering in the Penticton market. This is more than a home, it’s a legacy property, ready to be cherished for generations to come. (id:52811)
Royal LePage Locations West
5706 Butler Street
Summerland, British Columbia
Discover the charm of Lower Town Summerland at 5706 Butler Street, a beautifully restored character home set on nearly half an acre of peaceful, manicured grounds, a block and a half from the lake. Built in 1910 and thoughtfully updated, this residence blends classic warmth with modern livability. The main floor features a bright, inviting layout with 9' ceilings, a cozy wood-stove, a dining area, a new functional galley kitchen, a spacious living room, and two comfortable bedrooms alongside a refreshed full bath. The upper level is dedicated to a private primary retreat, complete with a walk-in closet, ensuite, laundry, and a covered deck where you can take in tranquil lake views. Outside, multiple patios and decks offer endless spaces to relax or entertain, enhanced by a flowing creek that adds natural beauty to the peaceful setting. Located on a quiet no-through road just steps from the waterfront, sailing club, trail system, beaches and park, this home delivers the ideal blend of history, privacy, and Okanagan lifestyle. Also located on the school bus route. (id:52811)
RE/MAX Orchard Country
535 Main Street Unit# 125
Penticton, British Columbia
Professional office space leasing opportunity in the heart of downtown Penticton, located in Tiffany's Boutique Mall. 441 sq ft. Gross lease is $1,300 per month + GST. Wheelchair accessible. All measurements are approximate. Call listing agent today for a viewing. (id:52811)
RE/MAX Penticton Realty
1820 Atkinson Street Unit# 103
Penticton, British Columbia
Welcome to Greentree Court — a beautifully maintained 55+ community offering comfort and convenience in an ideal location close to shopping and public transit. This spacious, remodeled ground-floor condo features 2 bedrooms, 2 bathrooms, and over 1,300 sqft of inviting living space. The bright kitchen boasts plenty of storage and sleek stainless steel appliances, while the open layout flows seamlessly to a large covered deck perfect for relaxing outdoors. The primary bedroom includes a 3pc ensuite, and there’s no shortage of storage with a dedicated in-unit storage room plus a storage locker. Complete with in-suite laundry and a covered parking stall, this home combines practicality with easy-care living. Contact the listing agent to view! (id:52811)
Royal LePage Locations West
10721 Julia Street
Summerland, British Columbia
Looking for a well-built home in a quiet neighborhood with plenty of parking, a large fenced yard, on a dead-end street—just a short walk to downtown? This is it! The main level offers three bedrooms and a bright, functional layout, while the lower level features a full in-law suite, ideal for extended family or guests. The main kitchen is well appointed with generous storage, soft-close cabinetry, quartz countertops, a bar fridge, and direct access to the backyard. Comfort features include in-floor heating in the kitchen, all bathrooms, and the primary bedrooms both upstairs and downstairs, along with engineered hardwood flooring on the main level. Major systems have been updated, including the furnace, A/C, hot water tank, suite appliances, garage door, and electrical. Step into the private, fully fenced backyard—complete with irrigation controlled via a phone app and electrical capacity for a hot tub. A rare opportunity to own a solid, move-in-ready home in a prime location. Contact your preferred agent today to arrange a showing. (id:52811)
Chamberlain Property Group
385 Matheson Road
Okanagan Falls, British Columbia
Boutique Winery opportunity now available for sale in the prestigious Okanagan Falls area. 8.896 acre parcel planted out to high producing vineyard. Approximately five acres planted to mix of Pinot Blanc (primary crop), Pinot Noir, and Cabernet Sauvignon. The property has a large greenhouse. Sale includes all assets. There may be additional grapes available via neighboring parcel. The property has a three bedroom, two and a half bathroom 2600 square foot residence, great for an owner-occupier or farm help. The roof of the home was redone approximately 3 years ago. Additional structures include a 2000 square foot primary greenhouse and a 400 square foot greenhouse. Additional equipment for farm operations included. Vines were originally planted in 1986, and the property has potential to produce and distribute 10,000 cases or more of wine, plus bulk wine options. Several water licenses for domestic and irrigation. (id:52811)
Sotheby's International Realty Canada

