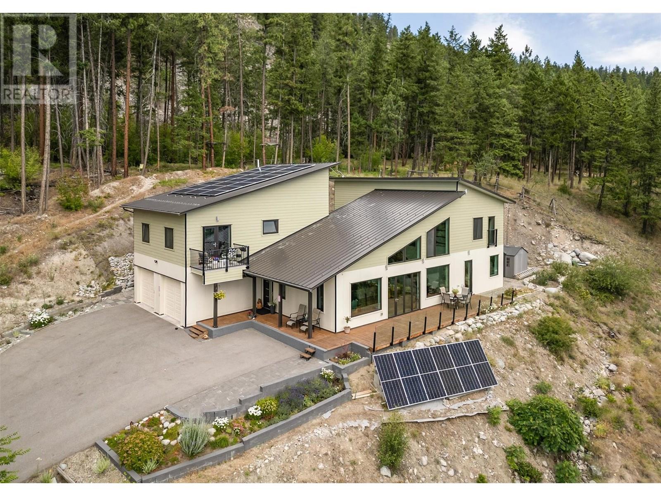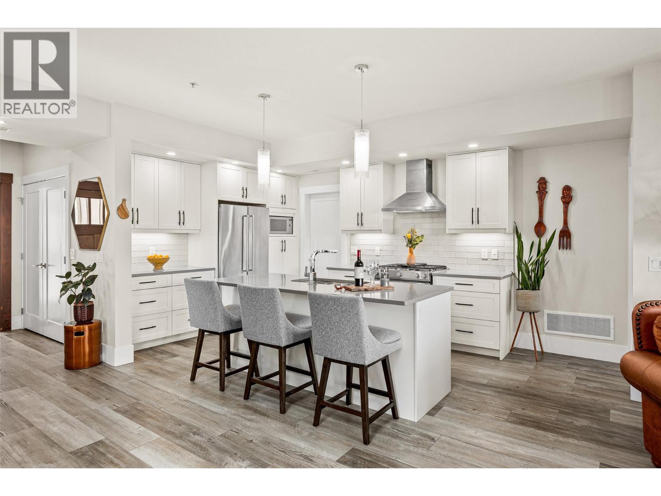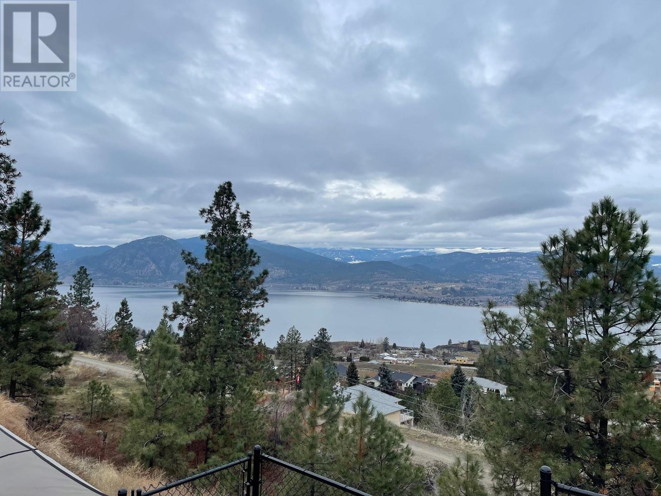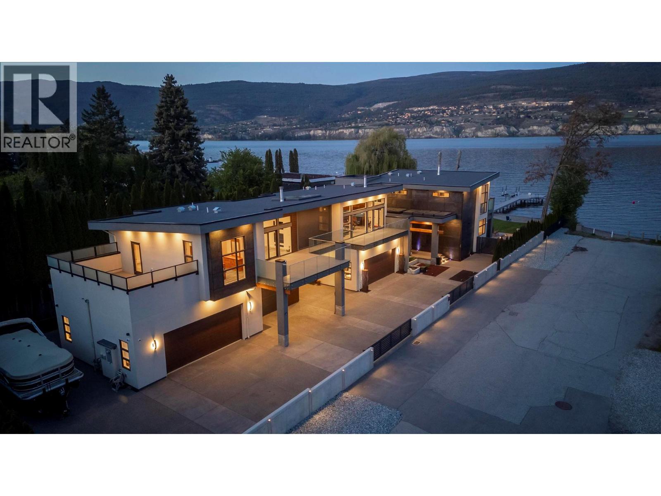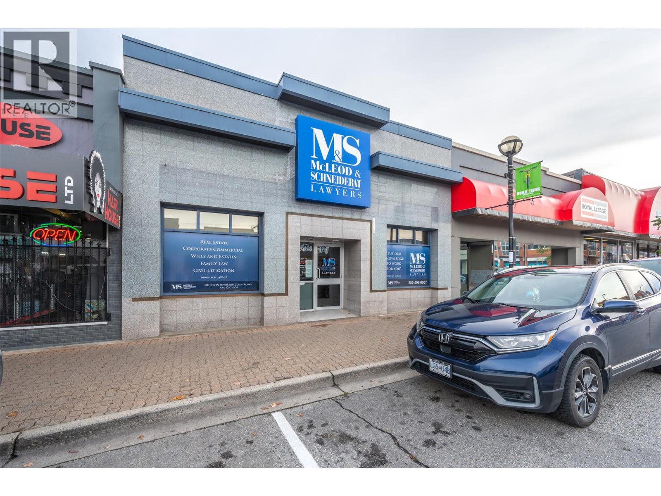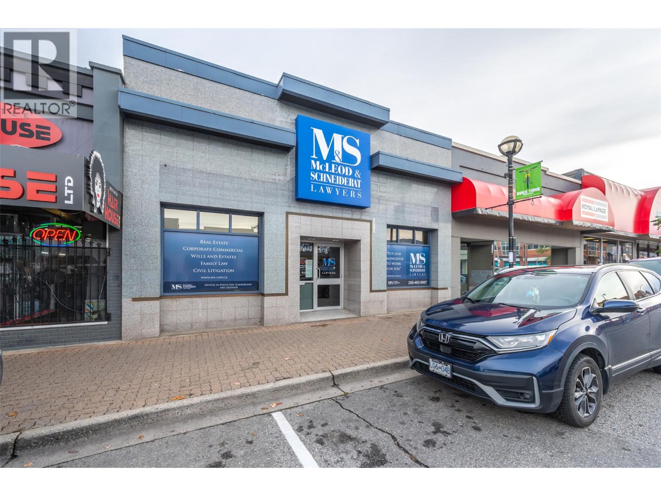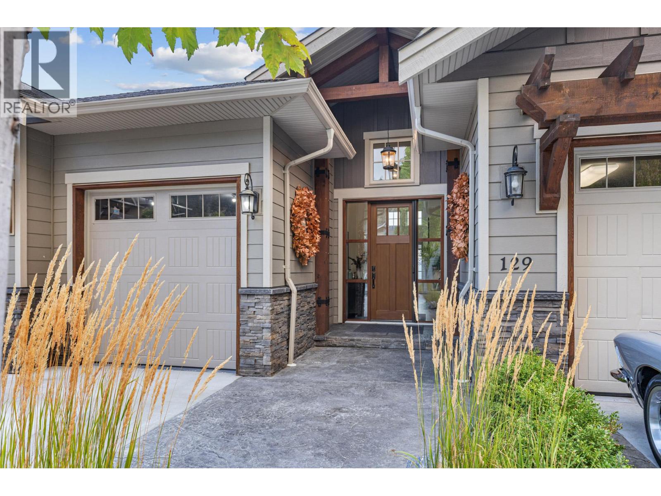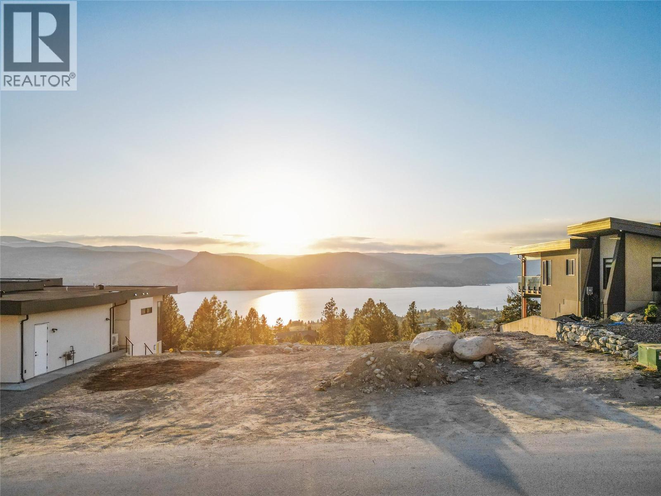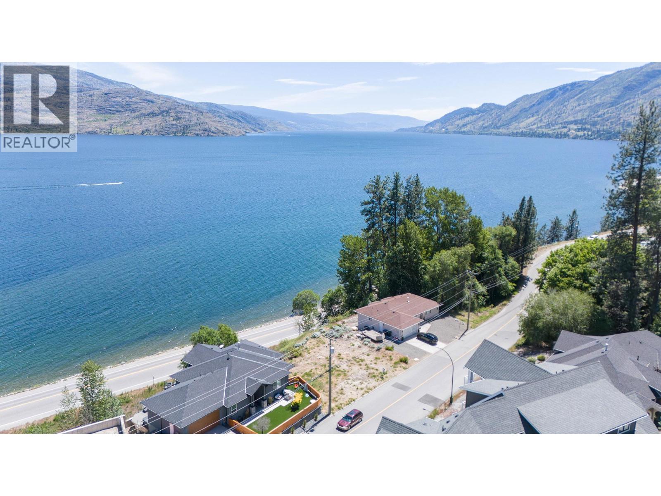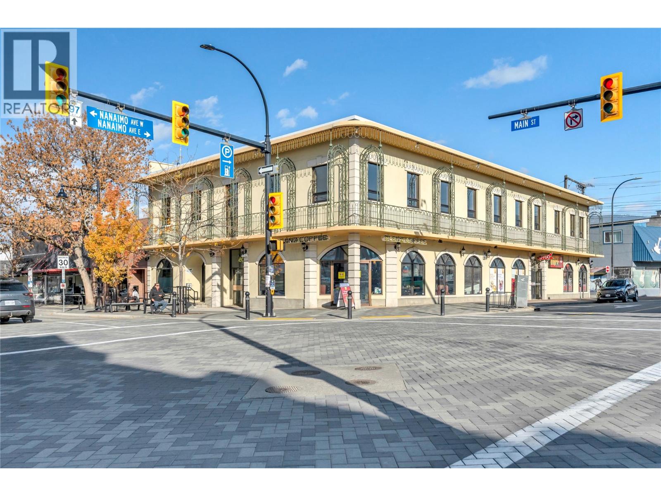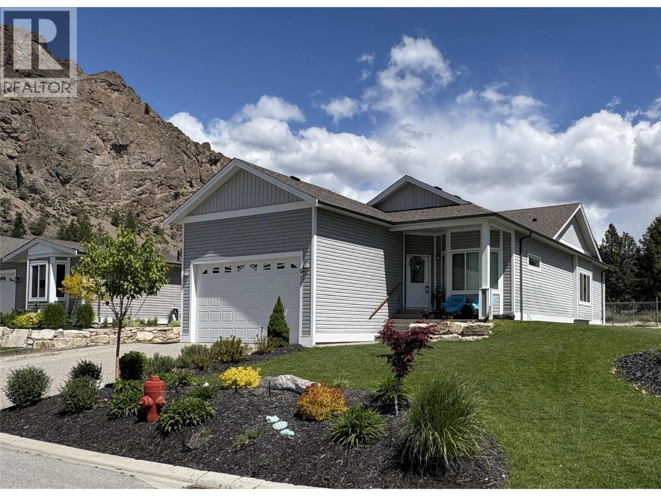Pamela Hanson PREC* | 250-486-1119 (cell) | pamhanson@remax.net
Heather Smith Licensed Realtor | 250-486-7126 (cell) | hsmith@remax.net
6131 Seymoure Lane
Peachland, British Columbia
This 2019 owner-built home truly has the WOW factor and ticks all the right boxes. Perched on the hillside with stunning panoramic views of Okanagan Lake and the mountains, you can enjoy the breathtaking scenery from the spacious front deck or from inside the home. The bright, flexible, open-concept floor plan features soaring vaulted ceiling, a generous living room, and seamless flow into the dining area and beautifully appointed chef’s kitchen, complete with stainless steel appliances, quartz countertops, and a large island—allowing you to organize and entertain your way. Three generously sized bedrooms, each with walk-in closets and private access to modern bathrooms, offer exceptional space and comfort for family or guests. Step outside to relax in the peaceful garden patio surrounded by nature or explore the nearby trail system, providing a quiet, private, and serene lifestyle. Adding versatility, the home includes a separate one-bedroom legal suite with its own entrance—ideal for extended family, guests, or rental income. This high-performance home was owner-constructed to exceed the Building Code and is engineered to be fire-smart, wind-resistant, and earthquake-resistant for long-term protection and peace of mind. Year-round comfort is provided by the super high-efficiency design, radiant water heating system, and ductless split air conditioning units. The 10-kilowatt solar panel system, natural gas generator, and battery backup system support both sustainability and lower utility costs. For added convenience, the attached double garage features a Level 2 EV charger. This beautifully maintained Peachland home is the perfect blend of luxury, efficiency, and Okanagan lifestyle—move-in ready and not to be missed! (id:52811)
RE/MAX Kelowna
901 Newton Drive
Penticton, British Columbia
Escape to your private 1.8-acre sanctuary in the breathtaking West Bench countryside. Tucked away for ultimate serenity and seclusion, this rare gem offers endless potential for hobby farming, equestrian dreams, avid gardening, or simply embracing tranquil rural living. With sweeping vistas of Penticton city lights, the lush valley, shimmering lake, and majestic mountains, every day feels like a retreat. Main Residence: Spanning 2,192 sq ft, this move-in-ready family home blends functionality with charm. Expansive windows flood the space with natural light and frame panoramic east-facing views that will captivate you year-round. The thoughtful floor plan places two spacious bedrooms on the main level for easy living, while two more reside on the lower level—perfect for growing families, guests, or home offices. In excellent condition yet brimming with customization opportunities, update to your heart's desire and make it uniquely yours. Secondary Suite: A standout feature is the separate 1-bedroom residence, meticulously maintained with generous room proportions, a tasteful neutral palette, and an expansive deck showcasing those same jaw-dropping views. Ideal for extended family, rental income, or a private guest quarters. Below, a massive walk-out basement provides abundant storage for all your needs. Whether you're seeking peace, privacy, or a multi-generational compound, this property delivers unmatched value in a one-of-a-kind setting. (id:52811)
Exp Realty
4000 Redstone Crescent Unit# 224
Peachland, British Columbia
Do you value both quality of life and quality of construction? If the answer is YES, this property may be your new home. Nestled in nature, The Trails townhomes are perfectly named—surrounded by hiking trails and the great outdoors, with a golf course coming soon. Imagine finishing a long hike and relaxing on your serene deck, immersed in the silence and views of nature. Step inside and discover the kind of quality usually reserved for high-end houses, accented by timeless decor and practical touches. This is a home you will be proud to invite guests into, with a kitchen spacious enough to prepare meals while they enjoy a glass of wine. The rest of the home offers a bright, open floor plan with quality details at every turn. This really is a ""Must See"" listing in a setting that is like no other. Floor plans and further details are available upon request. (id:52811)
Coldwell Banker Executives Realty
2711 Workman Place
Naramata, British Columbia
One of the best building lots on the Naramata Bench. At the very top of Arawana Rd you will find Workman Place and Kettle Ridge Estates. This lot is huge .. 565 acres - 24,829 sq ft and best of all very STABLE and EASY TO BUILD on with Geotech DONE. Perfect for a rancher or 2 story with walk out basement and LEVEL and FULLY USABLE FRONT AND REAR YARDS. Fully serviced, and with a fire hydrant across the street you have total peace of mind here. There is a STUNNING 180 degree VIEW of Okanagan Lake and with the KVR trail abutting the rear of the property your view is protected forever. The lot offers so much in the way of design options. And your neighbors are already built so there will be no surprises for you down the road. Tons of room for all your toys. Huge detached triple garage is approved. Loads of extra parking. The large LEVEL rear yard! Provides ample space for your pool. Naramata translates into ""Eagle's House"" and you can understand why when you visit this property. (id:52811)
Multiple Realty Ltd.
704 Stonor Street
Summerland, British Columbia
Indulge in unparalleled luxury at this waterfront estate in Summerland's prestigious Trout Creek enclave. Crafted with meticulous attention to detail in 2019, this residence rests on a 0.40-acre lot with 75 feet of lakeshore frontage. With over 5,200 square feet of living space, including a 4,300-square-foot main residence with three bedrooms and four bathrooms, plus a 952-square-foot family wing, this is a sizeable lakeshore residence. Seamlessly blending indoor and outdoor living, enjoy 1,510 square feet of spacious deck space. With over 1,900 square feet of garage space and room for five or more cars, plus boat and RV parking, rare lakeshore parking is offered. Modern conveniences like an elevator, radiant heating, wine closet, and porcelain plank floors elevate luxury living. The chef's kitchen transitions to an outdoor kitchen/lounge area, ideal for entertainment space. The private master suite boasts a large walk-in closet and ensuite with a steam shower. Built with ICF foundations, 400 amp servicing, and commercial-grade water filtration, quality is paramount through every component of this 2019-build. Outside, enjoy a concrete deck, grassed backyard, sandy beach, full dock with LED solar lights, and boat tie-downs. From interiors to outdoor spaces, this estate offers an irreplaceable lakeside lifestyle of elegance and comfort in one of the most prestigious, high value areas in the Okanagan. (id:52811)
Sotheby's International Realty Canada
474 Main Street
Penticton, British Columbia
This exceptional 4,701 sq. ft. commercial property in downtown Penticton is available for lease or for sale, offering prime exposure in a high-traffic area with ample street parking. The one-storey building with a full basement provides extensive flexibility, featuring 19 private office spaces, 3 meeting rooms, a welcoming reception area, 2 bathrooms, a staff area, and 5 dedicated storage/file rooms, plus additional storage below and convenient alley access. Currently operating as a law office, this well-maintained space is ideal for professional services or businesses seeking a central, highly accessible location close to shopping, recreation, and public transit. (id:52811)
Royal LePage Locations West
474 Main Street
Penticton, British Columbia
This exceptional 4,701 sq. ft. commercial property in downtown Penticton is available for lease or for sale, offering prime exposure in a high-traffic area with ample street parking. The one-storey building with a full basement provides extensive flexibility, featuring 19 private office spaces, 3 meeting rooms, a welcoming reception area, 2 bathrooms, a staff area, and 5 dedicated storage/file rooms, plus additional storage below and convenient alley access. Currently operating as a law office, this well-maintained space is ideal for professional services or businesses seeking a central, highly accessible location close to shopping, recreation, and public transit. (id:52811)
Royal LePage Locations West
4000 Trails Place Unit# 129 Lot# Sl11
Peachland, British Columbia
Experience breathtaking panoramic lake and mountain views from nearly every room in this exceptional 2–3 bedroom, 2.5-bath walk-out rancher. Perfectly positioned above the charming lakeside town of Peachland, this home blends tranquility, privacy, and convenience in one stunning package. The bright, open-concept main level features vaulted ceilings, expansive windows that capture the Okanagan’s beauty, and blonde oak Baylor engineered hardwood floors that add warmth and sophistication. Step onto the spacious deck with a natural-gas BBQ hookup — perfect for entertaining, relaxing, or soaking in sunsets over the water. A cozy gas fireplace anchors the living area for year-round comfort and ambiance. The primary suite is a true retreat with French doors to a private patio, a luxurious 5-piece ensuite with heated tile floors, and a generous walk-in closet. The lower level offers an additional bedroom plus a flexible media or guest room with a wet bar, linear electric fireplace, and built-in Murphy bed — ideal as a third bedroom or guest suite. Energy-efficient geothermal heating and cooling ensure comfort through every season. Located in The Trails, you’ll enjoy easy access to hiking and biking paths, the vibrant lakefront boardwalk, and Peachland’s cafés, marina, and waterfront restaurants — all next to an approved 9-hole golf course and surrounded by natural beauty. (id:52811)
Team 3000 Realty Ltd
2855 Outlook Way
Naramata, British Columbia
This quarter acre of land is one of the easiest lots to work with and build your dream home on as it is Partially Excavated, which translates into MASSIVE SAVING. 80 x 131 FT wide lot offers endless possibilities to embrace the picturesque surroundings. Take advantage of all the essential utilities services( including sewage) at the lot line. Elevate your lifestyle at Outlook Naramata Benchlands with this exceptional building lot boasting panoramic views of Okanagan Lake & Valley. With the property being adjacent to the KVR Trail, enjoy seamless access to hiking, biking, and world-class wineries. Benefit from the nearby Naramata Village amenities, stunning beaches, large parks, and an elementary school. Plus, NO GST and NO TIME restriction to start building. (id:52811)
Engel & Volkers South Okanagan
6473 Renfrew Road
Peachland, British Columbia
Last Opportunity To Build In Prestigious Renfrew Estates – Stunning Unobstructed Lake & Mountain Views! This 0.34-Acre Semi-Waterfront Lot In The Sought-After Renfrew Estates Offers Panoramic Views Of Okanagan Lake, Stretching From Kelowna To Penticton. A Rare Find, This Is The Last Available Lot On Renfrew Road, Making It A Prime Opportunity For A Custom Dream Home Or Duplex Development (Zoned For Potential Investment). Located Just Minutes From Downtown Peachland, You’ll Have Easy Access To The Boardwalk, Beach, Shops, Restaurants, And Schools—All While Enjoying The Privacy And Serenity Of This Elevated, Exclusive Neighbourhood. All Services Are At The Lot Line, Making Your Build Process Seamless. Opportunities Like This Are Rare—Secure Your Piece Of The Okanagan Today! Inquire Now. (id:52811)
Exp Realty (Kelowna)
284 Main Street Unit# 210
Penticton, British Columbia
Contemporary lease space in the heart of Downtown Penticton. Spaces range from 1163 sq ft to over 8,000 sq ft. The main area is currently set up as office space but could be utilized in many different ways. The main space has a modern design & layout with 7 spacious offices & large collaborative work areas as well. Large windows make the space bright with natural light. The space also boasts efficient & contemporary LED light fixtures. Fabulous location on Main Street across from banks & other prime business buildings. This building has great curb appeal for both employee retention & clients alike. Landlord can be flexible in regard to improvements with qualified tenants. Call today for more information. (id:52811)
Chamberlain Property Group
4505 Mclean Creek Road Unit# G10
Okanagan Falls, British Columbia
Welcome to Peach Cliff Estates — where modern comfort meets effortless living. This beautifully designed 1,484 sq ft home combines contemporary style with everyday convenience. High 9-foot ceilings and an open-concept layout fill the home with natural light, creating a warm and welcoming atmosphere. Inside, you’ll find two spacious bedrooms plus a flexible den — ideal for guests, hobbies, or a home office. The well-appointed kitchen features Corian countertops, wood blinds, and an upgraded induction range with air-fry and dehydrating functions that can even be controlled from your phone. A newer refrigerator and gas hot water tank (2023) add peace of mind and efficiency. Step outside to a beautifully landscaped yard highlighted by a hazelnut tree, fruit salad tree, and grapevines — a peaceful outdoor retreat complete with underground irrigation and a robotic lawnmower for truly maintenance-free living. The east-facing patio is perfect for morning coffee or quiet relaxation while enjoying the sunshine. This home offers the perfect blend of sophistication and simplicity — an ideal choice for those who value comfort, quality, and low-maintenance living. Measurements are approximate and should be verified if important. (id:52811)
Parker Real Estate

