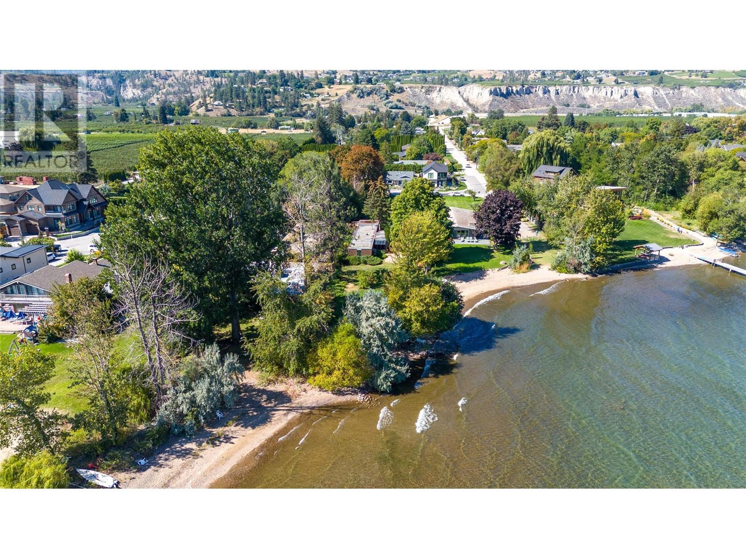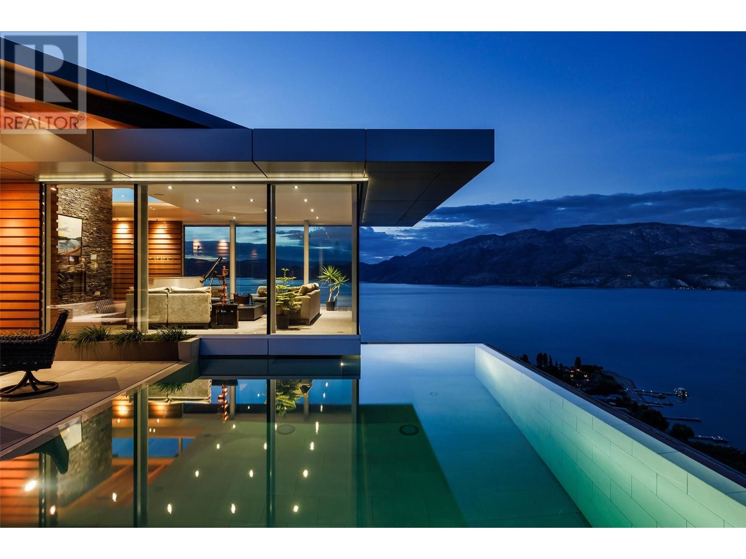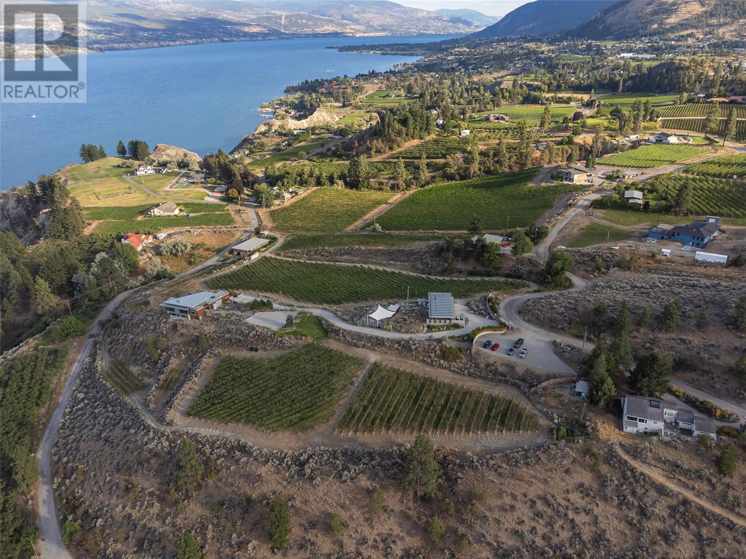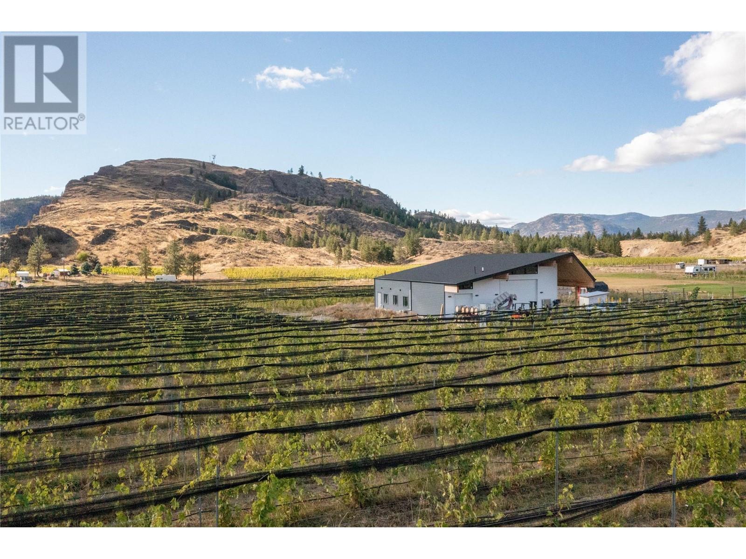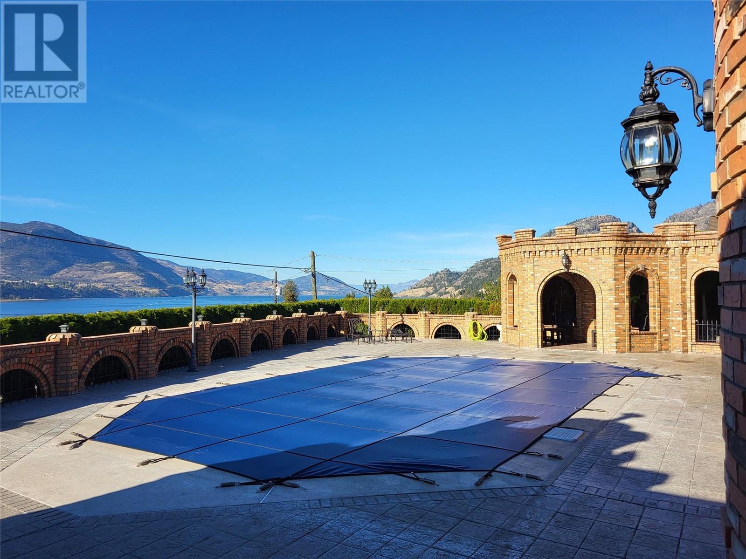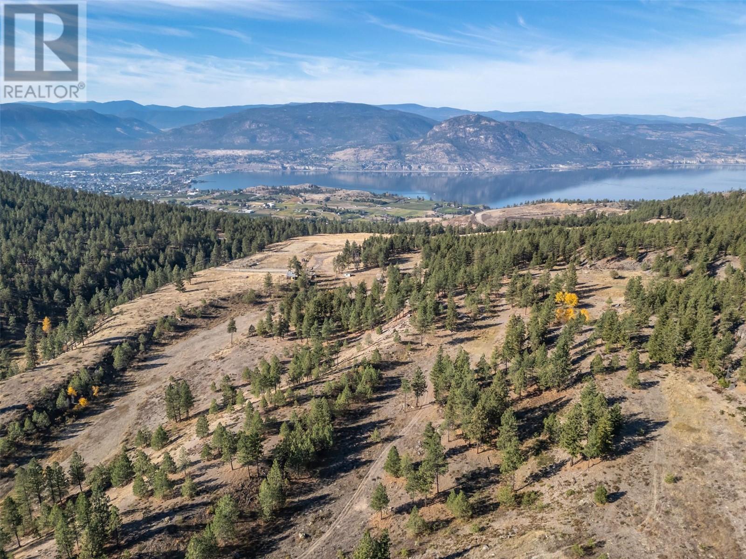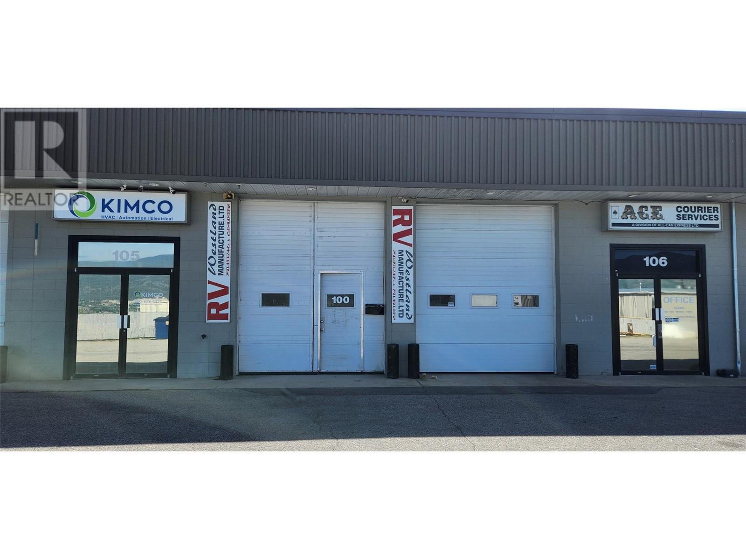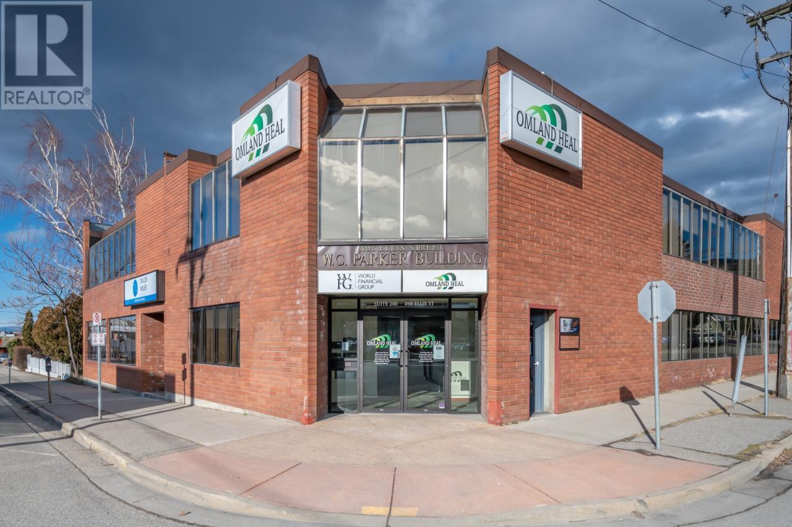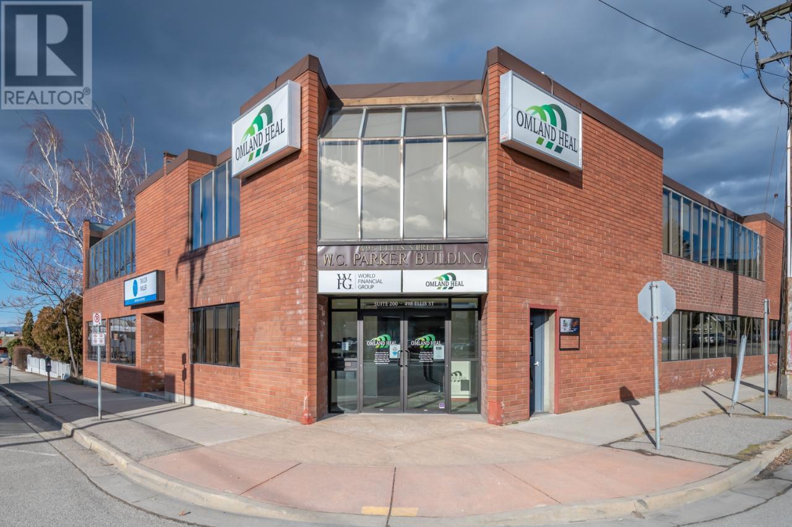Pamela Hanson PREC* | 250-486-1119 (cell) | pamhanson@remax.net
Heather Smith Licensed Realtor | 250-486-7126 (cell) | hsmith@remax.net
7413 Kirk Avenue
Summerland, British Columbia
*Wow...Summer is here and the listing price on this spectacular waterfront property has just been reduced by $274K to less than the BC assessed value & Seller wants it sold to settle the Estate. Built in 1959, this contemporary home was ahead of its time, featuring high ceilings and large windows in the main living and kitchen areas, transitioning to standard 8-foot ceilings throughout the rest of the house. Situated on the lovely shores of Okanagan Lake, the property boasts a timeless appeal though it has seen a lack of routine maintenance in recent years. While structurally sound, the home requires extensive updating. The Seller has recently acquired the foreshore property between the old 'legal' property line & basically the high water mark of Okanagan Lake by way of the 'accretion' process. This has increased the lot size by almost 6,000 sq ft to .615 acres of completely flat property. Located in exclusive Trout Creek, it is just minutes from local amenities, including an elementary school, tennis courts, a boat launch, Powell & Sunoka beaches. Fully serviced, the lot offers the potential for a carriage house, subject to approval—a unique opportunity as large waterfront lots like this are increasingly hard to find. (id:52811)
Chamberlain Property Group
18555 Matsu Drive
Summerland, British Columbia
Offered for sale is Sage Hills Estate Winery, an established premium boutique winery in Summerland, BC. This offering includes a stunning modern residence, all located on an irreplaceable 10.36 acre parcel overlooking Lake Okanagan. The main home features 4,576 sqft of interior living with 4 beds + den, 4 baths, perched on the mountainside with gorgeous architectural features, including cantilevered living room with 270 degree views. Infinity pool, smart home technology, triple garage, and panoramic views that will surpass all expectations. Over 10 acres of freehold land with vineyards, and long-term leases on neighbouring parcels, as well as a certified organic winery operation with wine-making equipment, tasting room, large venue-friendly patio perfect for weddings or parties, and more. A newly constructed ~80'x40' two storey outbuilding is roughed in for extra accommodations, storage, and expanded operations. The business comes with transferable contracts in place for the next owner. Well-suited for owner-operators wishing to take over operations in full, or an owner wishing to live in a modern home set among the vines with stunning views while the winery runs itself. Management and employees are willing to stay on to assist with a transition, or they can continue to run the operation in full for an absent owner. This is a great opportunity to obtain a premium brand, a stunning residence, and some of the best views that the Okanagan has to offer. (id:52811)
Sotheby's International Realty Canada
18555 Matsu Drive
Summerland, British Columbia
Offered for sale is Sage Hills Estate Winery, an established premium boutique winery in Summerland, BC. This offering includes a stunning modern residence, all located on an irreplaceable 10.36 acre parcel overlooking Lake Okanagan. The main home features 4,576 sqft of interior living with 4 beds + den, 4 baths, perched on the mountainside with gorgeous architectural features, including cantilevered living room with 270 degree views. Infinity pool, smart home technology, triple garage, and panoramic views that will surpass all expectations. Over 10 acres of freehold land with vineyards, and long-term leases on neighbouring parcels, as well as a certified organic winery operation with wine-making equipment, tasting room, large venue-friendly patio perfect for weddings or parties, and more. A newly constructed ~80'x40' two storey outbuilding is roughed in for extra accommodations, storage, and expanded operations. The business comes with transferable contracts in place for the next owner. Well-suited for owner-operators wishing to take over operations in full, or an owner wishing to live in a modern home set among the vines with stunning views while the winery runs itself. Management and employees are willing to stay on to assist with a transition, or they can continue to run the operation in full for an absent owner. Further opportunity exists with agritourism allowances; the lower outbuilding is perfect to convert into an agritourism accommodation building, or camping stalls may be permitted. This is a great opportunity to obtain a premium brand, a stunning residence, productive farmland with upside, and some of the best views that the Okanagan has to offer. (id:52811)
Sotheby's International Realty Canada
18555 Matsu Drive
Summerland, British Columbia
Offered for sale is Sage Hills Estate Winery, an established premium boutique winery in Summerland, BC. This offering includes a stunning modern residence, all located on an irreplaceable 10.36 acre parcel overlooking Lake Okanagan. The main home features 4,576 sqft of interior living with 4 beds + den, 4 baths, perched on the mountainside with gorgeous architectural features, including cantilevered living room with 270 degree views. Infinity pool, smart home technology, triple garage, and panoramic views that will surpass all expectations. Over 10 acres of freehold land with vineyards, and long-term leases on neighbouring parcels, as well as a certified organic winery operation with wine-making equipment, tasting room, large venue-friendly patio perfect for weddings or parties, and more. A newly constructed ~80'x40' two storey outbuilding is roughed in for extra accommodations, storage, and expanded operations. The business comes with transferable contracts in place for the next owner. Well-suited for owner-operators wishing to take over operations in full, or an owner wishing to live in a modern home set among the vines with stunning views while the winery runs itself. Management and employees are willing to stay on to assist with a transition, or they can continue to run the operation in full for an absent owner. This is a great opportunity to obtain a premium brand, a stunning residence, and some of the best views that the Okanagan has to offer. (id:52811)
Sotheby's International Realty Canada
4112 Mclean Creek Road
Okanagan Falls, British Columbia
Beautiful 5-Acre Winery in Okanagan Falls. Situated along the scenic McLean Creek Road, this stunning 5-acre winery property offers an incredible opportunity to own a turnkey operation in the heart of Okanagan Falls, one of British Columbia's premier wine regions. With 3.75 acres of mature grapevines split between Gamay and Chenin Blanc, the vineyard is well-positioned to produce quality wines, with the potential to expand production to 5,000 cases annually through additional grape sourcing. The 3,100 sq. ft. winery is purpose-built for both functionality and sustainability. It features an indoor/outdoor crush pad for efficient harvest processing, a fully equipped lab, and office space for operations and quality control. The building is angled for optimal solar energy use, emphasizing eco-friendly design and cost-efficiency. Additionally, the property offers ample space at the rear for the construction of a custom home, allowing for on-site living or further expansion. Located in a high-traffic area with plenty of drive-by visibility, this winery is perfectly positioned for direct-to-consumer sales and wine tastings. Whether you're an established winemaker looking to expand or an entrepreneur eager to enter the wine industry, this property offers everything you need to succeed in the Okanagan's thriving wine region. Contact your favourite agent for more information. (Duplicate listing MLS 10340849 Farm) (id:52811)
Royal LePage Locations West
327 Carmel Crescent
Okanagan Falls, British Columbia
Majestic Mediterranean one of a kind residence. Gorgeous panoramic lake and mountain views in a quiet rural atmosphere. Sumptuous finishings throughout, with some much attention to details it must be viewed to be appreciated. Custom everything! Marble tile floors and hand crafted wooden millwork walls throughout. A large outdoor pool and outdoor spaces including front and poolside gazebos. This home speaks luxury from the electric wrought iron entrance gate, to the delicately detailed masonry work throughout the property, to all the beautiful interior finishes. (id:52811)
Century 21 Premier Properties Ltd.
A Reservoir Road Lot# Lot A
Penticton, British Columbia
This 150+ acre property offers a unique opportunity for nature enthusiasts. The fully fenced land features multiple flat areas ideal for future building sites, providing the potential to create your own private retreat. This blank canvas property attracts local wildlife such as elk and boasts stunning Okanagan Valley mountain, lake, and city views. With flat, development-ready areas and access to a groundwater well, this dream property provides the perfect setting for nature lovers to build their ideal wildlife retreat and enjoy the incredible vistas while observing the local fauna in their natural habitat. (id:52811)
Front Street Realty
195 Warren Avenue Unit# 407
Penticton, British Columbia
At over 1200 square-feet, this very generous sized two bedroom two bathroom condo in the heart of Penticton is now available. Only a five minute walk to Cherry Ln., Mall and close to all shopping, recreation, and entertainment. This condo boasts a beautiful 260 square-foot enclosed sunroom deck with gorgeous views of the park Mountains and valley with ample amount of natural sunlight. This is a clean and well-maintained top floor unit overlooking lions park. One secured parking and one open parking spot and included as a huge storage 9 1/2 x 11‘ foot storage locker with built in shelving. Plenty of visitor parking. Brand new elevator is being installed. All measurements approximate and to be verified by buyer if important. (id:52811)
2 Percent Realty Interior Inc.
1219 Commercial Way Unit# 100
Penticton, British Columbia
5000 sqft space with 16'6 ceiling height, 14' to the bottom of the beams and access through an 11'8 overhead door. Also includes 15x18' office with 2 storage rooms and mezzanine above. Common washrooms accessible to neighbouring unit. Plenty of parking plus approximately 1000 sqft of yard space in front of unit 100 available at $3 per square foot. Tenant must have been in business for 10 years or more. Lease is a 3-year term with option to renew, price plus triple net. (id:52811)
Royal LePage Locations West
202 Main Street Unit# 201
Penticton, British Columbia
Discover the ultimate commercial sub-lease opportunity in the heart of the city, overlooking bustling Main Street. This crown jewel location offers unmatched visibility and foot traffic, surrounded by vibrant shops, restaurants, and essential amenities. Just steps from Okanagan Lake and conveniently located near transit hubs, this space combines beauty and accessibility. Gorgeous lease space is over 1800 square feet for $2500 per month plus gst and triple net. If you’re envisioning to have an upscale office, this versatile property provides the perfect foundation for success in one of the region’s most dynamic and sought-after areas. Don’t miss your chance to make your mark at this premier address! (id:52811)
Exp Realty
498 Ellis Street Unit# 10-34
Penticton, British Columbia
The entire top floor in the prestigious W.C. Parker Building offers a prime opportunity for your business in Downtown Penticton. With a flexible layout, these combined spaces present a versatile solution for your office requirements. Boasting a blend of individual work areas and communal spaces, including a reception area and a board room, this lease opportunity caters to diverse business needs such as an accounting or legal firm. Elevate your business presence in this vibrant downtown location by contacting the listing agent to explore the possibilities further. Total top floor is 5,881 sq ft. $10 per sq ft, per annum + triple net expenses. Measurements taken from i-Guide. Call listing agent today for a viewing. (id:52811)
RE/MAX Penticton Realty
498 Ellis Street Unit# 1 & 9
Penticton, British Columbia
Office lease space available in the iconic W.C. Parker Building located in Downtown Penticton. This offering includes a versatile combination of offices #1, 9, reception area, and a board room, as well as a shared kitchen plus bathrooms, providing a complete and functional workspace ideal for various business needs. Take advantage of this prime downtown location to elevate your business operations in the vibrant heart of Penticton. $12 per sq ft, per annum + triple net expenses. Measurements taken from i-Guide. Call listing agent today for a viewing. (id:52811)
RE/MAX Penticton Realty

