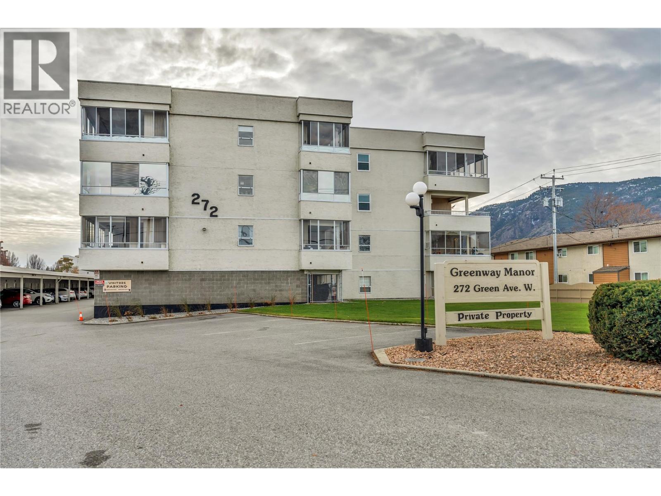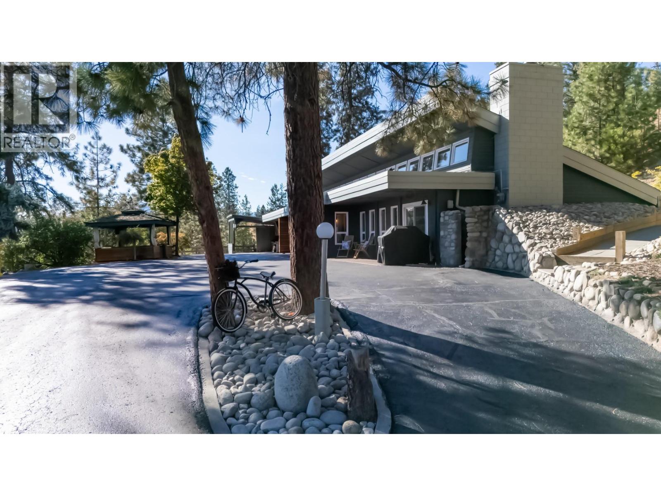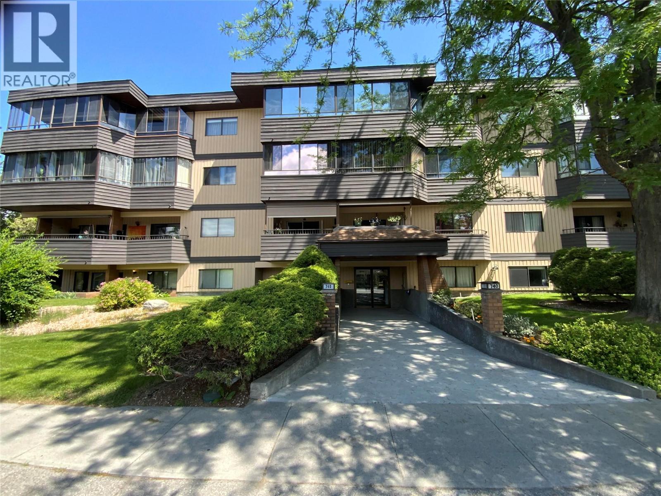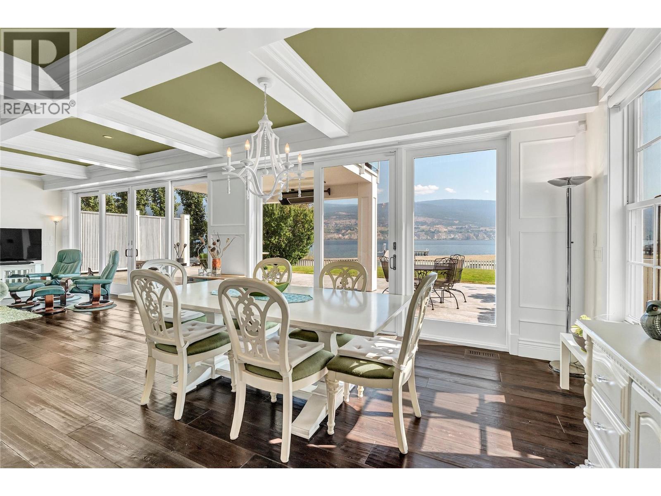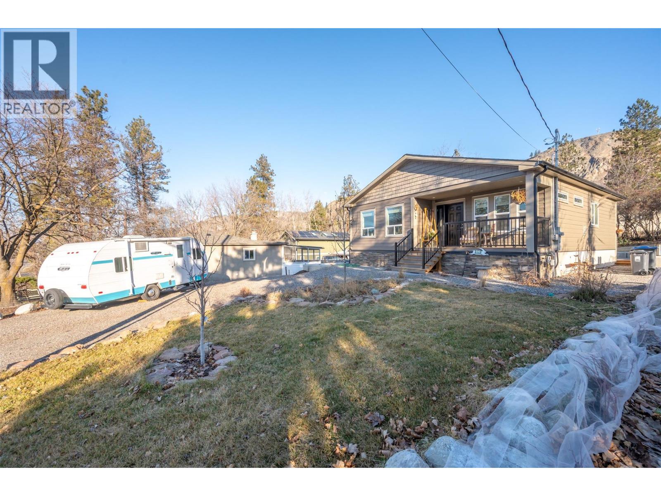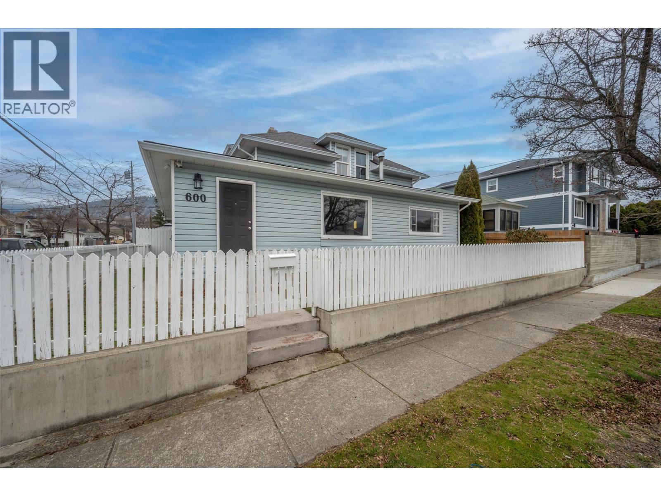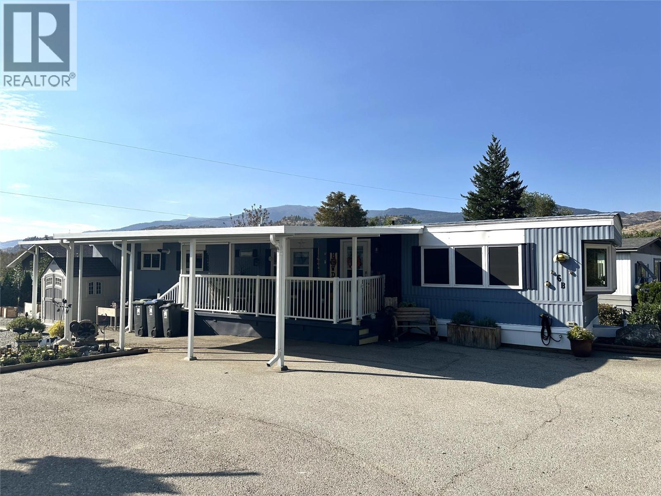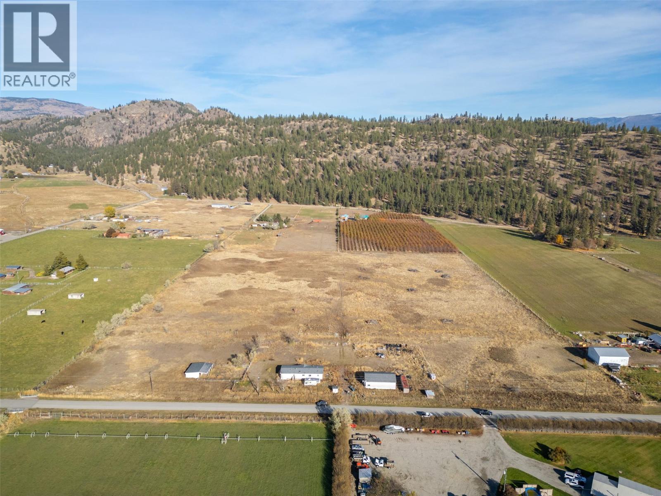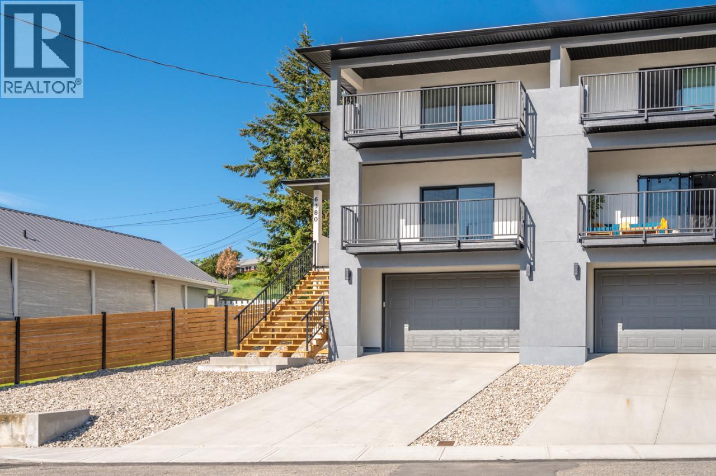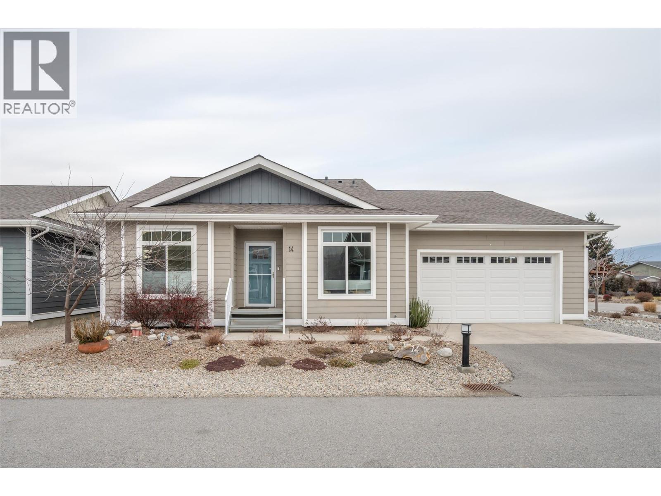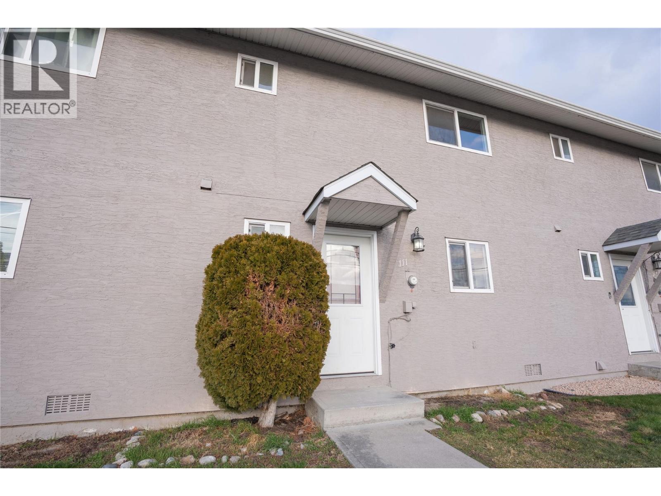Pamela Hanson PREC* | 250-486-1119 (cell) | pamhanson@remax.net
Heather Smith Licensed Realtor | 250-486-7126 (cell) | hsmith@remax.net
272 Green Avenue Unit# 402
Penticton, British Columbia
Enjoy easy, low maintenance living in this bright and welcoming condo designed for comfort and convenience. The open concept layout connects the living and dining areas to a spacious, updated kitchen featuring a newer brushed-finish appliance package and plenty of cabinetry perfect for everyday living without the upkeep of a larger home. Two generously sized bedrooms, with the primary offering a private two piece ensuite. Step into the enclosed east facing balcony and start your mornings with warm sunshine and peaceful mountain views a perfect spot for coffee, reading, or simply unwinding. This home includes in unit laundry, covered carport parking, and a private storage locker. The well managed 55+ complex offers a social room, and games room creating a friendly community atmosphere for those looking to stay active and connected. Ideally located within walking distance to Walmart, Starbucks, transit, and scenic Shaka Lake, this is a wonderful opportunity for downsizers seeking comfort, simplicity, and a convenient Penticton lifestyle. Hot water is included in the condo fee (id:52811)
Chamberlain Property Group
5290 Trepanier Bench Road
Peachland, British Columbia
OPEN HOUSE – Saturday, January 10th | 11:00 AM – 1:00 PM. A private retreat set on a 0.60-acre lot, offering a peaceful setting and panoramic views of Okanagan Lake and the surrounding valley. This custom-designed architectural home features vaulted ceilings, exposed cedar beams, engineered oak flooring, and 7-zone in-floor heating throughout. The main residence offers 2 bedrooms and 2 bathrooms, including a spacious primary suite with a luxurious ensuite and sunken tub. For extended guests or income potential, the property includes a 1-bedroom Self Contained Suite with a private entrance, fireplace, cooktop, and laundry—providing exceptional flexibility. The private lakeview lot features open parking, a carport, workshop, and storage sheds, plus a charming bunky with electricity, ideal as a studio or guest retreat. Just minutes from Peachland’s waterfront, hiking trails, and acclaimed wineries, this home delivers refined comfort and the best of the Okanagan lifestyle. Call for a viewing today. (id:52811)
Chamberlain Property Group
740 Winnipeg Street Unit# 104
Penticton, British Columbia
Beautiful and very well kept 2 bedroom, 2 bathroom condo located close enough to the downtown core to walk to the farmers market, restaurants and Okanagan Lake in minutes! This clean and quiet ground-floor corner unit is away from the street has pride of ownership throughout. The ground floor unit offers easy access and emergency exit for those with mobility issues. Recent substantial updates including vinyl plank flooring, a full kitchen renovation with new dishwasher and over the range microwave, new lighting and fans, updated bathrooms, a reconfigured laundry with new washer and dryer which also offers additional storage space, new heating and cooling. Private fully covered patio is perfect for quiet morning coffee or wine during the hot summer days. Bright and spacious primary bedroom offers access to the patio, a walk thru closet and 3-piece ensuite. Glass privacy fencing is being installed for added security. 55+, no pets. (id:52811)
2 Percent Realty Interior Inc.
4217 Williams Avenue
Summerland, British Columbia
Escape to your private sanctuary in Trout Creek, one of Summerland’s most prestigious lakefront neighborhoods. Set on nearly half an acre of prime waterfront, this 3,290 sq ft executive colonial residence blends timeless elegance with modern luxury. Featuring three thoughtfully designed master suites, every detail has been crafted with premium finishes and an unwavering commitment to comfort. Awaken to breathtaking lake and mountain views, then step onto your expansive patio to watch the sunrise over Okanagan Lake. With over 95 feet of pristine beachfront, your own boat dock, lift, and deep-water moorage, endless summer adventures are right at your doorstep. From hosting elegant dinner parties to enjoying intimate family gatherings, this entertainer’s paradise provides the perfect backdrop for unforgettable moments. This exclusive enclave offers both prestige and privacy while keeping you just minutes from Summerland’s charming amenities and Penticton’s vibrant lifestyle. More than just a home, this is a true retreat where sophistication meets serenity, and every day feels like a vacation. Don’t miss this rare opportunity to own a piece of Okanagan paradise. Trout Creek is not in the Penticton census agglomeration (CA) area and therefore may be exempt from the foreign buyer ban. (id:52811)
Chamberlain Property Group
1149 Maple Street
Okanagan Falls, British Columbia
This stunning brand new three bedroom two bathroom rancher on a large private lot is perfectly located just blocks from Skaha Lake. This home offers the perfect floor plan, filled with natural light from large windows that also frame beautiful views. The perfectly designed kitchen offers stainless steel appliances with gas range, a spacious pantry, and centre island, with plenty of cupboard space, making it perfect for cooking and entertaining. This home features a gorgeous primary bedroom with four piece ensuite and walk-in closet, two additional bedrooms, a four piece main bathroom, and a large comfortable living area. Step outside and enjoy the beautifully landscaped yard, large backyard patio, and loads of additional parking for an RV. This is a rare package for your family or retire in this beautiful Okanagan community, close to parks, restaurants, wineries, and beaches. Call the Listing Agent for details. (id:52811)
RE/MAX Penticton Realty
600 Braid Street
Penticton, British Columbia
Step inside this tastefully updated, fully furnished, three bed plus a den family home in the heart of Penticton. On the main floor you will find the laundry and bathroom tucked away conveniently off the spacious kitchen, the den which works beautifully as a spare bedroom, and the large open concept living/dining room. Upstairs you will find three bedrooms with generously sized closets, and a large bathroom. This home really shines in the summer, with its exceptional outdoor space. A kidney shaped pool, expansive concrete patio space, complete with a hot tub, all secured within the fully fenced yard. No shortage of storage, so keep your toys locked up in the detached garage. All that, and it’s only a 6-minute bike ride to the beach! Contact the listing agent to view! (id:52811)
Royal LePage Locations West
146 Willow Court Unit# 6b
Oliver, British Columbia
Move-In Ready 1-Bedroom + DEN in a 55+ Community – Enjoy the Okanagan Lifestyle! Don’t miss this well-maintained home located in a quiet and friendly 55+ community. This home is truly move-in ready and features a large, covered patio and a low-maintenance yard—perfect for enjoying the beautiful Okanagan sunshine. Step inside to a bright, open-concept layout with a spacious living room surrounded by windows that let in plenty of natural light. The U-shaped kitchen offers great functionality and opens seamlessly to the main living space, creating an inviting atmosphere for everyday living or entertaining. Recent updates include a newer furnace & air conditioner, hot water on demand system ,water softener, updated windows & flooring, extended awning and deck, newer storage shed, landscaping, refrigerator & stove, backsplash and more! This home offers exceptional value and comfort in one of the most desirable regions in the province. Whether you're looking to downsize or retire in a peaceful setting, this is the total package. Some restrictions do apply: No dogs allowed, 1 cat allowed upon approval, 55+, no rentals. Meas approx only - buyer to verify. Contact listing agent for the complete update list! (id:52811)
Century 21 Amos Realty
261 + 297 Jones Way Road
Oliver, British Columbia
Discover this rare opportunity to own a fully flat 20-acre parcel in the heart of Willowbrook, offering endless potential and versatility. Zoned AG1 and situated within the ALR, this exceptional property allows for a wide range of permitted uses including farming, a winery or cidery, equestrian facilities, a home-based business, kennel, storage, and more. The land is fully fenced and equipped with two high-producing wells providing excellent water, one septic system, a large three-bay shop (in need of some TLC), horse fencing, and a small horse shelter. With direct access from the main road, convenience and accessibility are built right in. Ideally located just 10 minutes from Oliver and only 30 minutes to Penticton or Keremeos, this property combines rural tranquility with easy access to nearby amenities. With no registered restrictions, the full 20 acres are yours to use to their fullest potential. Whether you envision an agricultural operation, an equestrian retreat, or a peaceful private estate, opportunities like this in Willowbrook are few and far between—don’t miss your chance to make it yours. Property measurements are approximate. If important, the Buyer to verify* (id:52811)
Century 21 Amos Realty
10816 Victoria Road S
Summerland, British Columbia
New Year and this move in ready home is waiting for you. Centrally located in Summerland, beautifully updated & brimming with charm. From the moment you arrive, the curb appeal sets the tone for the style & comfort inside. Offering 6 bedrooms & 2 bathrooms, the layout provides incredible flexibility with 3 bedrooms (or optional den) on the main & 3 more upstairs, including the spacious primary suite w/walk-through closet, ensuite with separate shower & soaker tub, direct access to a large private deck, where you can enjoy the view of Giants Head Mountain. The welcoming foyer leads to a bright family room, dining area, & kitchen complete with butler’s pantry & a convenient new pass-through window to the back patio. New windows through the home offering natural light. Laundry & back yard access are also on the main floor. The new covered outdoor cement patio is a true highlight, complete with areas to lounge, & entertainment. The fenced back yard is spacious, paved for parking enjoy the newer hot tub. Versatile garage space, half storage, half converted gym/office with its own ductless system. Updates include siding, roof, windows, doors, insulation, flooring, paint, fence, HVAC 2021 & that fabulous covered back patio addition. Landscaped property with new lawn front and back. Move-in ready, this home offers space for everyone to enjoy, indoors and out, all in a walkable, bike-friendly, central location; all you need to do is move in and enjoy. Plenty of parking in front of the home or in the fenced back yard. Check o with access from the quiet street. Check out the listing website https://snap.hd.pics/10816-Victoria-Rd-S and book your private showing today. (id:52811)
RE/MAX Orchard Country
6380 Okanagan Street
Oliver, British Columbia
GST already paid on this almost new, semi-detached, modern home. Quality construction built by an experienced local builder. Offering over 3,000 sq ft of flexible living space ideal for growing families. There are multiple parking spots with two inside the attached garage and two outdoor spots at the rear with MAIN LEVEL ENTRY. The entire home features durable luxury vinyl plank flooring. The main level is open concept and has a bright, modern kitchen with stainless steel appliances, gas range, quartz countertops, and plenty of storage. Open dining and living areas enjoy mountain and valley views with access to a walkout patio—perfect for family meals, playtime, and entertaining. A versatile bonus space works well as a mudroom, pantry, or even a designated homework zone. Upstairs, the spacious primary suite includes a walk-in shower and soaker tub, along with two additional bedrooms, a home office or playroom, and the convenience of upstairs laundry. The finished ICF walkout basement offers a large flex room ideal for a kids’ hangout, gym, or media space, plus a heated double garage and ample storage. Covered by a 2-5-10 New Home Warranty and located in a quiet, walkable central Oliver neighbourhood, close to schools, parks, and everyday amenities—this is an easy, low-maintenance home designed for busy family life. (id:52811)
Royal LePage South Country
351 Warren Avenue W Unit# 14
Penticton, British Columbia
Beautiful three bedroom, two full bathroom rancher located in one of Penticton’s most desirable developments, The Bow. This bright and spacious home offers an open concept living area with a large living room, bright dining room and a dream kitchen. Entertain and create all your special dishes and treats in this fabulous kitchen featuring a large island with room for seating, tons of counter space, loads of storage, a “Knock, knock” fridge that allows you to preview the contents before opening, a gas range, and great lighting. The electric fireplace creates a warm and cozy ambiance in the living room. The large primary bedroom is equipped with its own private ensuite and walk in closet. Two additional bedrooms are located on the other side of the home next to the main bathroom. The outdoor space offers both a covered deck as well as an uncovered patio, beautiful perennials with a low maintenance yard with underground irrigation for easy care. Additional features include custom blinds that can be adjusted partially up or partial down to take advantage of light and privacy, a large laundry room and a double car attached garage. Living at The Bow offers access to the clubhouse that can be booked for private engagements, an active social committee, a great walking path, centrally located to shopping and onsite property management. Check out the virtual tour online and book your private tour today! (id:52811)
Royal LePage Locations West
970 Oakville Street Unit# 111
Penticton, British Columbia
Welcome to this freshly renovated 1,124 sq ft two-storey townhouse in an unbeatable central location! This move-in-ready 3-bedroom, 1.5-bathroom home features 4 brand-spanking-new appliances, is freshly painted throughout, and showcases stylish new vinyl plank flooring on the main level with new carpet on the stairs and in all three bedrooms. The kitchen is highlighted by a warm butcher block countertop, while thoughtful upgrades include new baseboard trim, new baseboard heaters, and a new wall A/C unit for year-round comfort. Major mechanical peace of mind comes with brand new PEX plumbing installed throughout in 2025. The functional layout is ideal for families, first-time buyers, downsizers or investors and includes two parking spots right out front. Enjoy a walkable lifestyle with close proximity to the South Okanagan Events Centre, Queens Park Elementary & Community Centre, the Golf Course, and Kings Park — everything you need is just minutes away. This well-run complex allows two pets and has no age restrictions, making it a fantastic option for all stages of life. Don’t miss your chance to own a fully updated home in one of the area’s most convenient locations! (id:52811)
Royal LePage Locations West

