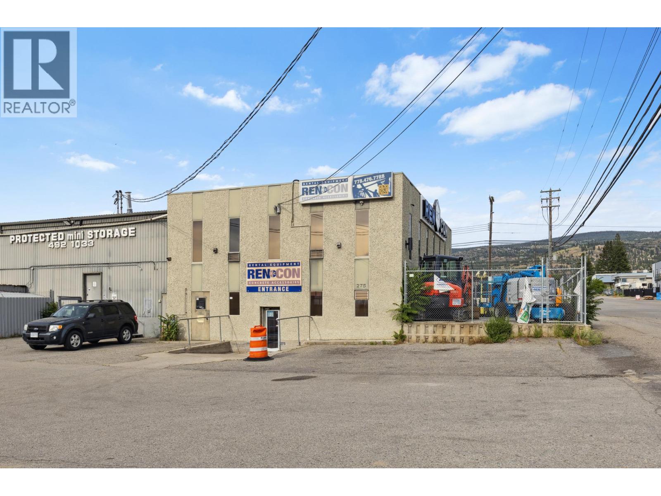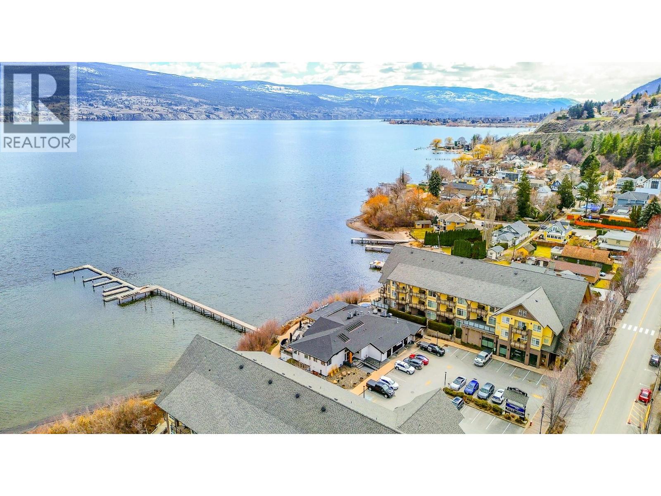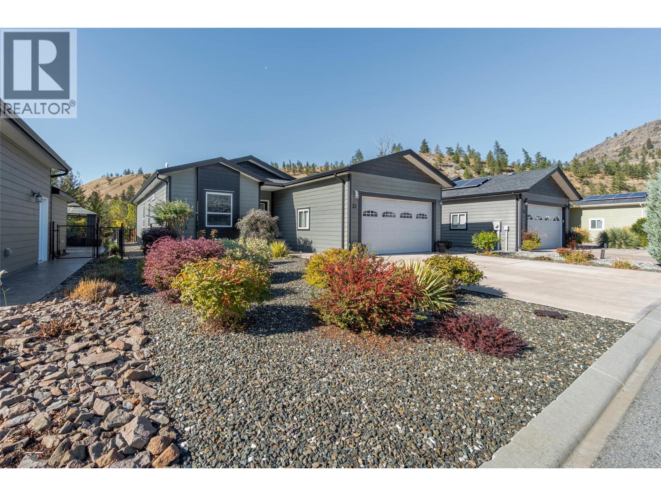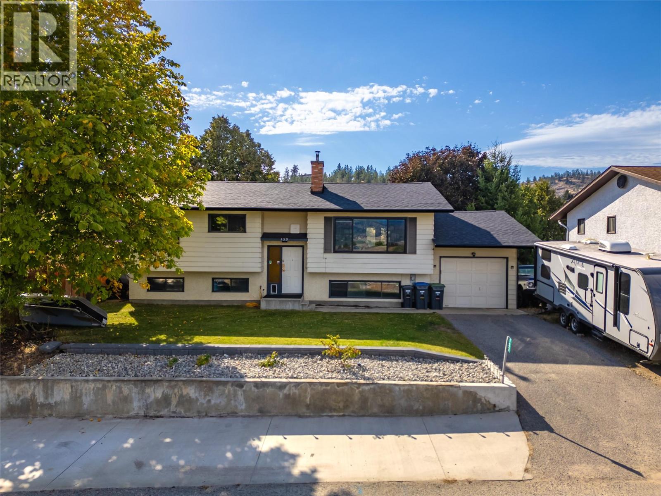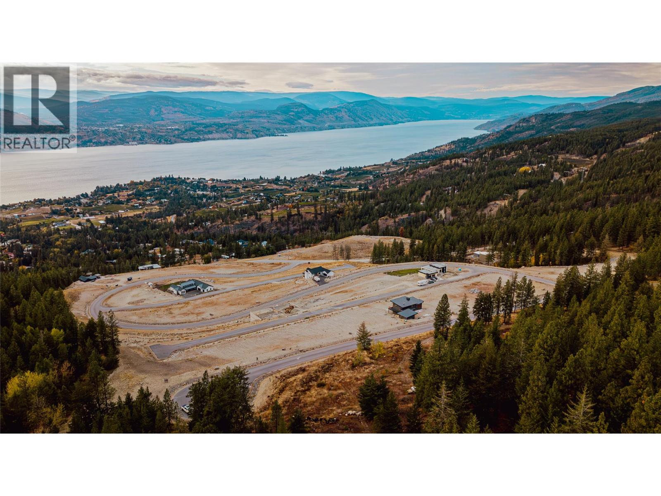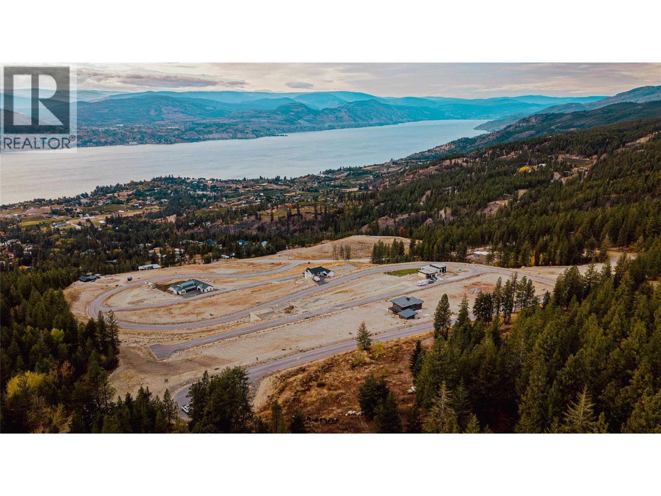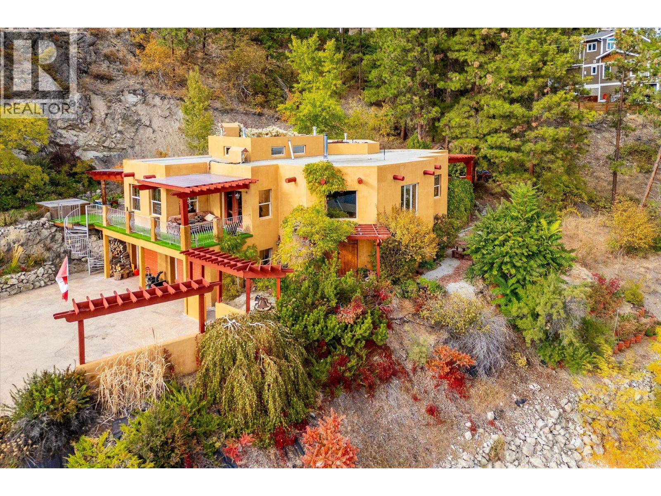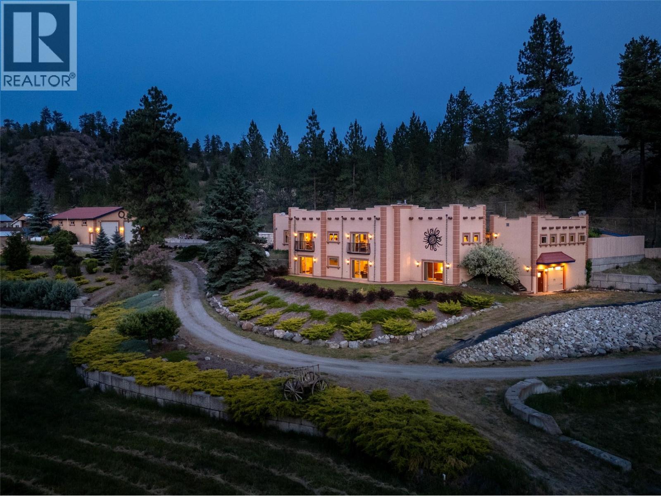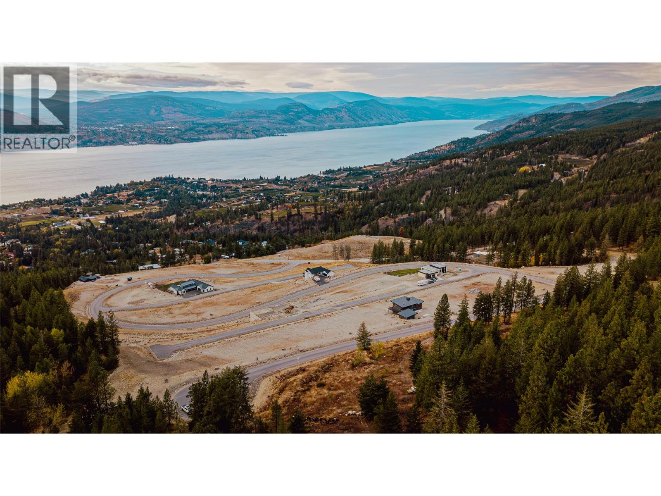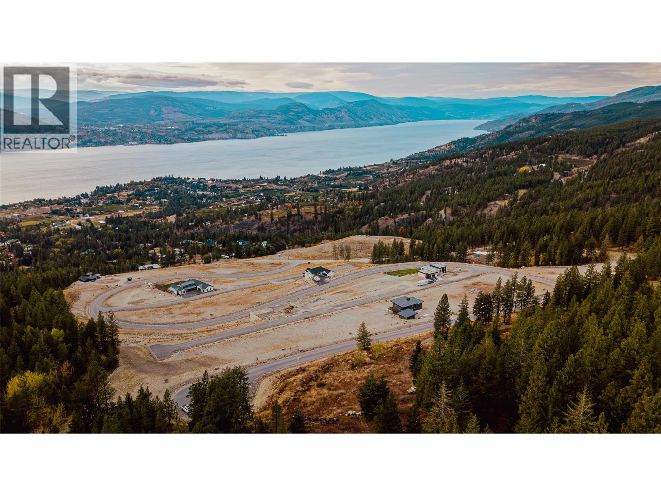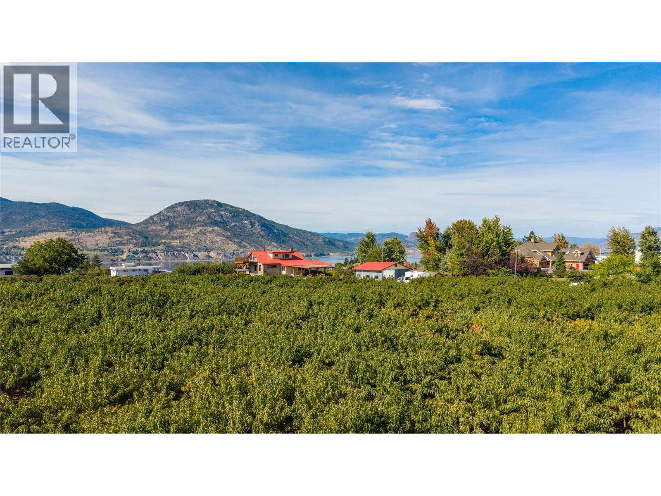Pamela Hanson PREC* | 250-486-1119 (cell) | pamhanson@remax.net
Heather Smith Licensed Realtor | 250-486-7126 (cell) | hsmith@remax.net
275 Okanagan Avenue E
Penticton, British Columbia
Cap Rate: 6.5+% - This 10,392 sq. ft. two-storey building its on a fully fenced 0.5-acre site and includes commercial/retail space, office areas, residents and a secure storage facility. The second floor is partially improved for office use and staff accommodations. Offered at a 6.5%+ CAP RATE Steel and wood construction with ICF foundation, Metal/stucco exterior with torch-on roofing (2019), 400 Amp power, HVAC, and copper plumbing, Secure key fob access, video surveillance, motion sensors, Large fenced yard with 85 self-storage units and one 24'x25' oversized unit. Great opportunity for investors or owner-occupiers looking for cash flow, expansion space, or redevelopment potential. This well-located industrial property in Penticton offers a unique opportunity to acquire a mixed-use, income-generating asset in the heart of an established industrial district. Property only, business not for sale. (id:52811)
Business Finders Canada
12811 Lakeshore Drive S Unit# 629
Summerland, British Columbia
Beautiful 1 bedroom condominium at Summerland Waterfront Resort with vaulted ceilings and lovely views of Okanagan Lake. This fully furnished unit includes a stocked kitchen, linens, a private balcony, and in-suite laundry. Enjoy the tranquility and rejuvenation of resort stays with on-site spa, year round hot tub, sauna, seasonal pool, fitness centre and on site bistro. Direct access to the water and boat dock. Boat and SUP rentals available. Popular Shaughnessy's Cove Restaurant is just outside the front door, and downtown Summerland, golf courses, Apex Alpine ski resort are a short drive away! Owners enjoy up to 60 days in peak season June - September, + 120 days for the remainder of year. This unit must be included in the rental pool, providing income while not in your use. (id:52811)
Parker Real Estate
8300 Gallagher Lake Frontage Road Unit# 21
Oliver, British Columbia
Discover the most desirable locations in Gallagher Lake — This true RIVERFRONT home offers a rare blend of tranquility, function, and modern comfort. Step directly from your home onto an expansive 50' x 16' concrete patio overlooking the water — a perfect space for entertaining, relaxing, or simply soaking in the peaceful views. Inside, the layout is bright and practical, featuring chocolate-toned cabinetry, easy-care vinyl flooring, and a 3-piece ensuite with a 5-foot walk-in shower. The home is equipped with brand-new appliances, underground irrigation, hot-water on demand and a fully fenced yard, ideal for pets and privacy. You’ll appreciate the spacious 2 car garage garage and extra paved parking out front for three more vehicles. Full heated and cooled concrete crawl space. Unlike the other homes for sale in Gallagher Lake Village Park, this one offers true riverfront access, turnkey upgrades, and low-maintenance living that’s ready to enjoy from day one. Gallagher Lake Village Park is a well-kept community just minutes north of Oliver, offering the perfect balance of nature, comfort, and convenience. Dogs and cats welcome upon approval. Secure RV or trailer parking available in the Complex. (id:52811)
RE/MAX Wine Capital Realty
122 Arlayne Road
Kaleden, British Columbia
Welcome to 122 Arlayne, an updated family home in picturesque Kaleden! Situated on a .26 acre lot, this 4 bedroom, 3 bathroom home has plenty of space & lots of updates. The bright main floor has a large family room with a new picture window to take advantage of the valley views, a fireplace, hardwood floors, & great connection to the spacious dining room and kitchen. The large kitchen has updated appliances, great counter & cupboard space, & is a blank slate for a future renovation. On the main floor is a large updated family bathroom with a huge tiled shower & quartz counters, a kids’ bedroom, & the massive primary suite with dressing room & ensuite w/ marble counters. Downstairs has newer vinyl plank floors laid in a striking herringbone design, a large rec room complete with a wood stove & a door to the backyard; perfect for kids playing. There are 2 more bedrooms & an updated family bathroom with marble counters, + a laundry / mechanical room with more storage. In the private and fully fenced backyard is a storage room under the deck, hot tub, tons of space to garden or play. The back deck off the kitchen/dining has new railings/deck cover/stairs in 2024 and over looks the yard. In addition to ample driveway parking the home also has at attached single car garage. More updates including new roof 2024, hot tub 2022, heat pump/furnace 2013, living room window 2025. Kaleden has an elementary school, beautiful beaches, & idyllic small town living minutes from Penticton. (id:52811)
RE/MAX Penticton Realty
Lot 1 - 110 Benchlands Drive
Naramata, British Columbia
Introducing the newest gem in the heart of Okanagan wine country. VISTA Naramata is not a strata development. 15 of 41 lots remaining. Prime location capturing stunning panoramic view of Lake Okanagan. Lot 1 is a corner lot at the entrance to the development, a gently sloped site, triangular, .8 acre ready to build your Okanagan dream home. No time constraints to begin building. Craft your ideal design and choose your preferred builder. Alongside your main house, a secondary residence is permitted, ideal for guests or potential rentals. This secondary build can even be your initial construction. All main utilities and sewer at lot line, ensuring hassle-free connections. Just a short distance away, the KVR Trail, various hiking & biking routes, celebrated wineries, pristine beaches, charming coffee shops, and exquisite restaurants. Secure your slice of Naramata tranquil beauty today. All measurements are approximate. (id:52811)
Engel & Volkers South Okanagan
Lot 30 - 210 Benchlands Drive Lot# 30
Naramata, British Columbia
Discover a rare opportunity to own a 1.52-acre lot nestled in the forested landscape of the Naramata Bench - one of the South Okanagan’s most sought-after destinations, celebrated for its sweeping lake views, sprawling vineyards, and world-class wineries. Lot 30 offers privacy and is ideally situated at the top of the Vista Naramata Benchlands development. VISTA Naramata Benchlands is not a strata development. 15 of 41 lots are remaining. This vacant lot provides the flexibility to design and build your custom home, with no time constraints to begin building, making it a perfect chance to secure one of the most beautiful lots in the community. Each lot in the development is zoned for a secondary dwelling, offering the potential for a carriage home, guest suite, or short-term rental. Enjoy panoramic views of Okanagan Lake and easy access to scenic trails and outdoor recreation right from your doorstep. Just minutes from schools, local shops, and the charming village of Naramata, this neighbourhood offers the perfect balance of tranquility and convenience. Whether you’re imagining a modern Okanagan estate or a cozy lake house retreat, this property is a stunning canvas for your dream home. All measurements are approximate. (id:52811)
Engel & Volkers South Okanagan
4610 Ponderosa Drive
Peachland, British Columbia
A truly unique home in a tranquil setting. Imagine looking from your living room through the expansive window which acts like a frame for the serene art which is the beauty of the Okanagan lake & mountains. This is more than a home, it is a work of art designed in collaboration with an award winning architect to create a living space that is perfectly integrated into the surrounding nature. For those who love to cook the kitchen was designed to be a space create teach & gather. Functionality & thoughtful design are fused to make a practical & beautiful living space. ICF construction makes for maximum efficiency & quiet in the home. Outside.. relax & enjoy the sounds of nature. Tree frogs & birds serenade you. Enjoy the lake view out front & the privacy & calm of the forest behind. Step back inside to explore the rest of this charming home. Experience moonrise and sunset from your Primary Bedroom. Notice the authentic privacy of each space due to the concrete construction. The suite downstairs was once a B & B where foodies from around the world would come to share in the experience of a breakfast created with love in a kitchen built for creativity community. This will feel like a hideaway in nature as you sit in your hot tub and watch the stars, chip monks, hummingbirds & deer. Although you are just 2.2 KM's from the lake & closer to shopping. If you like cookie cutter homes, keep shopping. If you are a creative soul this may be the place your heart secretly yearns for... (id:52811)
Coldwell Banker Executives Realty
1788 Willowbrook Road
Oliver, British Columbia
Welcome to your private South Okanagan retreat, an extraordinary 10+ acre estate in the heart of wine country. This custom built Santa Fe inspired home with walkout lower level is a one of a kind offering privacy, timeless design, & seamless indoor-outdoor lifestyle. The 3,300 SF 3bdrm, 3bth residence showcases imported Mexican tile, bamboo flooring, & 10' ceilings. The chef’s kitchen features a Bubinga wood island, granite counters, premium appliances, & a walk-in pantry. The main living area centers around a stunning stone fireplace, adding warmth & architectural charm. A spacious primary suite offers a spa ensuite with a clawfoot tub & steam shower. Step outside to your private resort style oasis with an inground saltwater pool, firepit, putting green, & a covered outdoor kitchen. A 32' x 16' Studio/Pool House with Murphy bed, 3pc bth & built-in cabinetry offers flexibility. There is another heated workshop with garage door opening located directly below. The fully fenced acreage inc. a 36' x 50' heated 2 Bay Outbuilding with 16' ceilings, 2pc bth & Sani-dump, multiple outbuildings, equipment sheds, greenhouse, garden & a 14' x 66' 2bd, 2bth mobile home for guests, caretaker, or rental use. Whether you’re seeking a family estate, equestrian retreat, or vineyard vision – bring your ideas! Total sq.ft. calculations are based on the exterior dimensions of the building at each floor level & include all interior walls & must be verified by the buyer if deemed important. (id:52811)
Chamberlain Property Group
Lot 34 - 350 Benchlands Drive
Naramata, British Columbia
Introducing Lot 34, a 0.57-acre lot at the edge of the Vista Naramata Benchlands, backing onto the natural beauty of Okanagan Mountain. This private lot offers the freedom to design your dream home with your preferred builder, with no strata restrictions or required build timelines. Step outside your door to explore a network of scenic trails, perfect for hiking, biking, or simply enjoying the tranquility of nature. Despite its peaceful setting, the lot is just minutes from the charming village of Naramata and a short drive to Penticton, offering the ideal balance of privacy and convenience. All measurements are approximate. Lot 34 presents a unique opportunity to create a custom home in one of the South Okanagan’s most coveted neighbourhoods, where mountain views, outdoor recreation, and vibrant village life come together seamlessly. (id:52811)
Engel & Volkers South Okanagan
Lot 41 - 3498 Arawana Forestry Road
Naramata, British Columbia
Lot 41 is a truly unique opportunity on the Vista Naramata Benchlands, set apart from the rest of the development with access directly from Arawana Forestry Road, just where the pavement ends. This rare 2.07 acre parcel is ideal for those seeking a more rural lifestyle, offering the perfect setting to build a shop, large garage, or custom home with plenty of space. Adventure is right at your doorstep - explore trails for off-roading, quadding, biking, or hiking, all just steps from your property. Despite its secluded location, Lot 41 remains conveniently close to Naramata village and the amenities of Penticton, providing the best of both worlds: rural privacy and modern convenience. All measurements are approximate. For those seeking a spacious, versatile lot with immediate access to outdoor recreation and a strong sense of freedom, Lot 41 offers a rare canvas to bring your vision to life. (id:52811)
Engel & Volkers South Okanagan
8907 Pineo Court Unit# 108
Summerland, British Columbia
Spacious well-appointed ground floor corner unit located in beautiful Summerland. This 2 bedroom, 2 bathroom features an open concept living area with a corner fireplace, large bedrooms, spacious laundry room and great storage. Upgrades include crown molding in the living and kitchen areas, new refrigerator, refinished counters, neutral paint colors and new flooring in the bedrooms. Access the private patio and beautiful green space through the sliding doors in the living room. Only steps to the covered parking stall and the spacious 9x6 storage locker, no elevator needed. This property is move in ready, all appliances are included. Currently this complex has no age restriction, and allows rentals and pets. Call to book your private viewing today. (id:52811)
Royal LePage Locations West
235 Middle Bench Road N
Penticton, British Columbia
Welcome to 235 Middle Bench Road—where Penticton’s history meets everyday ease. Known as the Atkinson House, this 1920s Arts & Crafts–inspired colonial bungalow was shaped by the land itself: handcrafted stone hauled from Penticton Creek, an open porch with stout stone piers, and garden walls that feel as timeless as the Bench. Step inside and feel the warmth of another era: a cobblestone fireplace for winter evenings, coffered ceilings, and a beautiful built-in sideboard carved from the property’s own walnut tree. The farm-style kitchen flows into dining and living spaces—easy for shared meals and slow mornings. The main level holds the primary bedroom, a second bedroom, and a four-piece bath; upstairs, a lofted (non-conforming) suite captures sweeping views over the orchard to Okanagan Lake and the hills beyond. Once home to one of the region’s earliest orchardists, the property still carries that spirit—minutes to downtown, beaches, and schools, yet immersed in vines, views, and the calm of the East Bench. Continue the orchard utilizing the large shop and garage area, explore agri-tourism, intimate hospitality, or simply settle into a beautiful, storied life on the Bench. This is a rare offering—rich in character, rooted in place, and ready for its next chapter. Contact your Realtor® or the listing representative today to book your private viewing. All measurements approximate and to be verified by the buyer if important. (id:52811)
Engel & Volkers South Okanagan

